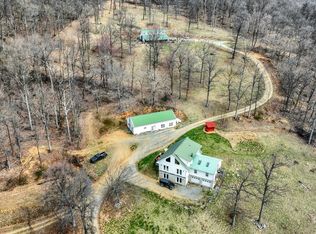250+/- Acre Mountain Top Legacy Estate, unlike any other offered in the region in this price range. Unsurpassed million dollar views from this secluded Adams and Frederick County private retreat, sitting on the actual Mason-Dixon Line, adjacent to the Catoctin Mountains. Multiple buildings with picturesque MD and PA valley views from the main compound with extensively maintained trail system thru-out property for horseback riding, hiking, hunting, ATV's.... Consists of a Main Residence with 20' x 50' Saltwater Pool, Event Reception Hall (w/full gourmet kitchen and bath), 4 Guests Cottages (2 with kitchens), Gym Facility, Sports Court, Original Circa 1800's Log Cabin/former valley Blacksmith Shop, multi-garage space outbuilding & storage. Create one's own Retreat or Events/Campground Business on this magnificent property, accessed by a single private wooded lane. Tucked away, near Cunningham Falls/Catoctin Mountain State Park, Camp David, Ski Liberty and Gettysburg. 23+ additional Md. assimilated acres available and sold separately. (Total 270+/-acres) Owner Financing Available for qualified purchaser with 50% down.
This property is off market, which means it's not currently listed for sale or rent on Zillow. This may be different from what's available on other websites or public sources.
