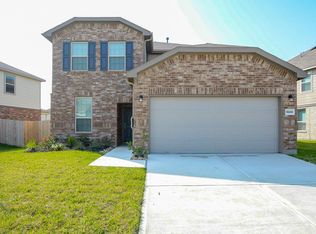Charming 3-bedroom, 2-bath home within the Oakcrest North Community! This home features arched entryways, tile and hardwood flooring, a fireplace, and a spacious open layout. The kitchen comes with white cabinetry, granite countertops, and a breakfast bar overlooking the living and dining areas. The front room features large windows, while the cozy bedrooms have brand new carpet and ample space for any need. Natural light throughout gives this home a warm, welcoming feel. Outside, the backyard showcases a wealth of space for spending time with family and friends. Located just minutes from both shopping areas and the Grand Parkway for easy travel. Tucked away in a welcoming neighborhood, this home is move-in ready!
Copyright notice - Data provided by HAR.com 2022 - All information provided should be independently verified.
House for rent
$2,200/mo
17911 Serene Shore Dr, Cypress, TX 77429
3beds
1,840sqft
Price may not include required fees and charges.
Singlefamily
Available now
-- Pets
Electric, ceiling fan
Electric dryer hookup laundry
2 Attached garage spaces parking
Natural gas, fireplace
What's special
Large windowsTile and hardwood flooringGranite countertopsNatural lightBrand new carpetArched entrywaysBreakfast bar
- 4 days
- on Zillow |
- -- |
- -- |
Travel times
Prepare for your first home with confidence
Consider a first-time homebuyer savings account designed to grow your down payment with up to a 6% match & 4.15% APY.
Facts & features
Interior
Bedrooms & bathrooms
- Bedrooms: 3
- Bathrooms: 2
- Full bathrooms: 2
Heating
- Natural Gas, Fireplace
Cooling
- Electric, Ceiling Fan
Appliances
- Included: Dishwasher, Disposal, Microwave, Oven, Range
- Laundry: Electric Dryer Hookup, Hookups, Washer Hookup
Features
- All Bedrooms Down, Ceiling Fan(s), Crown Molding, En-Suite Bath, Formal Entry/Foyer, High Ceilings, Primary Bed - 1st Floor, Walk-In Closet(s)
- Flooring: Carpet, Tile, Wood
- Has fireplace: Yes
Interior area
- Total interior livable area: 1,840 sqft
Property
Parking
- Total spaces: 2
- Parking features: Attached, Covered
- Has attached garage: Yes
- Details: Contact manager
Features
- Stories: 1
- Exterior features: 0 Up To 1/4 Acre, All Bedrooms Down, Architecture Style: Traditional, Attached, Back Yard, Crown Molding, Electric Dryer Hookup, En-Suite Bath, Flooring: Wood, Formal Entry/Foyer, Gas, Gas Log, Heating: Gas, High Ceilings, Insulated/Low-E windows, Lot Features: Back Yard, Subdivided, 0 Up To 1/4 Acre, Patio/Deck, Primary Bed - 1st Floor, Sprinkler System, Subdivided, Walk-In Closet(s), Washer Hookup, Window Coverings
Details
- Parcel number: 1288810010031
Construction
Type & style
- Home type: SingleFamily
- Property subtype: SingleFamily
Condition
- Year built: 2007
Community & HOA
Location
- Region: Cypress
Financial & listing details
- Lease term: Long Term,12 Months
Price history
| Date | Event | Price |
|---|---|---|
| 6/12/2025 | Listed for rent | $2,200$1/sqft |
Source: | ||
| 5/20/2023 | Listing removed | -- |
Source: | ||
| 5/19/2023 | Sold | -- |
Source: Agent Provided | ||
| 5/5/2023 | Listed for rent | $2,200+4.8%$1/sqft |
Source: | ||
| 4/14/2023 | Pending sale | $315,000$171/sqft |
Source: | ||
![[object Object]](https://photos.zillowstatic.com/fp/59ae3235cf9944f0402bf2fc1de7d766-p_i.jpg)
