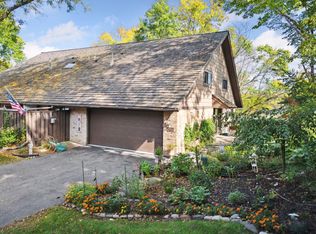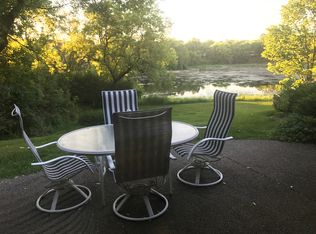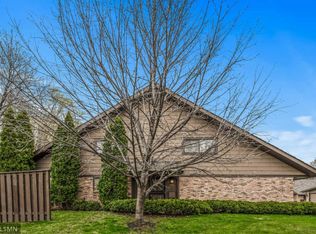Closed
$762,100
17910 Tioga Trl, Wayzata, MN 55391
3beds
3,182sqft
Townhouse Side x Side
Built in 1975
3,049.2 Square Feet Lot
$760,400 Zestimate®
$240/sqft
$4,256 Estimated rent
Home value
$760,400
$700,000 - $829,000
$4,256/mo
Zestimate® history
Loading...
Owner options
Explore your selling options
What's special
Offer received. Highest and best due by 5 pm on Sunday 3/23.
Premier Breconwood setting at the end of a cul-de-sac with sweeping views of picturesque Shavers Lake. With an all new kitchen and extensive remodeling throughout, interior aesthetics and upgrades are a dream! Main level living spaces radiate with natural light and include a fabulous family room open to a spacious dining area, gorgeous kitchen, newly rebuilt porch, delightful deck, and spacious primary suite with gorgeous bathroom and enclosed patio. The fabulous upper level features a vaulted family room with built in bookcases, two large bedrooms ¾ bathroom, and laundry room. The sunny and bright walkout level family room accesses the fenced patio and yard. Enjoy association-maintained pool and tennis/pickleball courts + path to the lake to enjoy nature, canoe, or kayak. Walking distance to coffee, shops, restaurants, and lifetime fitness + close proximity to downtown Wayzata.
Zillow last checked: 8 hours ago
Listing updated: May 06, 2025 at 12:27pm
Listed by:
Kathleen A Murphy 612-328-4039,
Compass,
Melissa M Olmscheid 612-328-4040
Bought with:
Andrew Spilseth
Compass
T. Cody Turnquist
Source: NorthstarMLS as distributed by MLS GRID,MLS#: 6625586
Facts & features
Interior
Bedrooms & bathrooms
- Bedrooms: 3
- Bathrooms: 3
- 3/4 bathrooms: 3
Bedroom 1
- Level: Main
- Area: 264 Square Feet
- Dimensions: 22 x 12
Bedroom 2
- Level: Upper
- Area: 168 Square Feet
- Dimensions: 12 x 14
Bedroom 3
- Level: Upper
- Area: 196 Square Feet
- Dimensions: 14 x 14
Dining room
- Level: Main
- Area: 135 Square Feet
- Dimensions: 09 x 15
Family room
- Level: Lower
- Area: 540 Square Feet
- Dimensions: 18 x 30
Kitchen
- Level: Main
- Area: 135 Square Feet
- Dimensions: 09 x 15
Laundry
- Level: Upper
- Area: 63 Square Feet
- Dimensions: 07 x 09
Living room
- Level: Main
- Area: 288 Square Feet
- Dimensions: 18 x 16
Loft
- Level: Upper
- Area: 374 Square Feet
- Dimensions: 22 x 17
Other
- Level: Main
- Area: 152 Square Feet
- Dimensions: 08 x 19
Heating
- Baseboard, Forced Air
Cooling
- Central Air
Appliances
- Included: Dishwasher, Disposal, Dryer, Exhaust Fan, Gas Water Heater, Microwave, Range, Refrigerator, Stainless Steel Appliance(s), Washer, Water Softener Rented
Features
- Basement: Block,Daylight,Drain Tiled,Finished,Full,Storage Space,Sump Pump,Tile Shower,Walk-Out Access
- Number of fireplaces: 2
- Fireplace features: Circulating, Gas, Insert, Living Room
Interior area
- Total structure area: 3,182
- Total interior livable area: 3,182 sqft
- Finished area above ground: 2,314
- Finished area below ground: 814
Property
Parking
- Total spaces: 2
- Parking features: Attached, Covered, Asphalt, Garage Door Opener
- Attached garage spaces: 2
- Has uncovered spaces: Yes
Accessibility
- Accessibility features: None
Features
- Levels: Two
- Stories: 2
- Patio & porch: Covered, Deck, Enclosed, Porch, Rear Porch
- Has private pool: Yes
- Pool features: In Ground, Outdoor Pool, Shared
- Fencing: Partial,Wood
- Has view: Yes
- View description: Lake
- Has water view: Yes
- Water view: Lake
- Waterfront features: Lake Front, Lake View, Waterfront Num(27008600), Lake Acres(17)
- Body of water: Shaver
Lot
- Size: 3,049 sqft
- Dimensions: 42 x 73
Details
- Foundation area: 1352
- Parcel number: 1811722140074
- Zoning description: Residential-Single Family
Construction
Type & style
- Home type: Townhouse
- Property subtype: Townhouse Side x Side
- Attached to another structure: Yes
Materials
- Brick/Stone, Wood Siding, Block
- Roof: Age Over 8 Years,Pitched,Wood
Condition
- Age of Property: 50
- New construction: No
- Year built: 1975
Utilities & green energy
- Electric: Circuit Breakers
- Gas: Electric, Natural Gas
- Sewer: City Sewer/Connected
- Water: City Water/Connected
Community & neighborhood
Location
- Region: Wayzata
- Subdivision: Breconwood
HOA & financial
HOA
- Has HOA: Yes
- HOA fee: $688 monthly
- Amenities included: Tennis Court(s)
- Services included: Maintenance Structure, Hazard Insurance, Lawn Care, Maintenance Grounds, Professional Mgmt, Trash, Shared Amenities, Snow Removal
- Association name: Gassen
- Association phone: 952-922-5575
Other
Other facts
- Road surface type: Paved
Price history
| Date | Event | Price |
|---|---|---|
| 4/9/2025 | Sold | $762,100+17.2%$240/sqft |
Source: | ||
| 3/27/2025 | Pending sale | $650,000$204/sqft |
Source: | ||
| 3/21/2025 | Listed for sale | $650,000+56.4%$204/sqft |
Source: | ||
| 11/6/2017 | Sold | $415,500+0.1%$131/sqft |
Source: | ||
| 9/17/2017 | Pending sale | $415,000$130/sqft |
Source: Coldwell Banker Burnet - Wayzata #4869154 | ||
Public tax history
| Year | Property taxes | Tax assessment |
|---|---|---|
| 2025 | $6,335 -2.4% | $485,000 |
| 2024 | $6,492 +10.7% | $485,000 -6.4% |
| 2023 | $5,865 -0.4% | $518,100 +10.8% |
Find assessor info on the county website
Neighborhood: 55391
Nearby schools
GreatSchools rating
- 10/10Groveland Elementary SchoolGrades: K-5Distance: 0.4 mi
- 8/10Minnetonka East Middle SchoolGrades: 6-8Distance: 1.2 mi
- 10/10Minnetonka Senior High SchoolGrades: 9-12Distance: 2.5 mi
Get a cash offer in 3 minutes
Find out how much your home could sell for in as little as 3 minutes with a no-obligation cash offer.
Estimated market value
$760,400
Get a cash offer in 3 minutes
Find out how much your home could sell for in as little as 3 minutes with a no-obligation cash offer.
Estimated market value
$760,400


