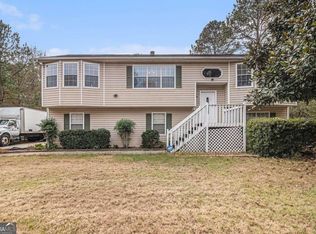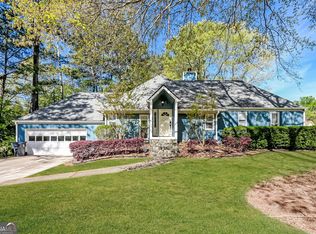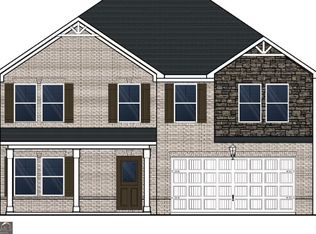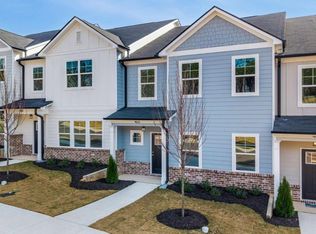Closed
$450,000
1791 Walker Rd SW, Conyers, GA 30094
4beds
3,798sqft
Single Family Residence, Residential, Cabin
Built in 1985
5 Acres Lot
$441,700 Zestimate®
$118/sqft
$3,017 Estimated rent
Home value
$441,700
$371,000 - $530,000
$3,017/mo
Zestimate® history
Loading...
Owner options
Explore your selling options
What's special
Dream home! Gorgeous log ranch home on 5 gated acres of serene nature and tranquility. Pull into the long driveway surrounded by mature trees and discover a picture-perfect log ranch home with rocking chair front porch. This home over a full finished basement sits in the middle of the acreage to give you complete privacy and quiet. Step inside to the large family room with wood burning fireplace- open concept dining room leaves plenty of space to host family and friends. The updated kitchen features new butcher block counter tops, stainless steels appliances, and plenty of space to spread out for the home chef. Step into the oversized owner's suite (through a custom-made secret bookshelf door!), and you will find an oversized bedroom large enough for a King size bed- with sliding doors overlooking the double sized screened in porch. The owner's bath has been updated with soaking tub, sparking white tile, and separate shower. There are two additional bedrooms on the other size of the house. The lower level contains a finished apartment or in-law suite with it's own exterior entry, complete with kitchen, cozy bedroom, full bathroom, and an additional multi-purpose room. Step outside on the large freshly stained deck and overlook the huge backyard- so private and relaxing! This home includes a 3-car garage, as well as plenty of parking space for additional cars or an RV. There is city water and two drilled wells on the property for irrigation or watering animals. The icing on the cake is the geothermal heating and cooling system that includes the basement and main living area, making this home very energy efficient with low monthly bills! Come take a look today!
Zillow last checked: 8 hours ago
Listing updated: June 17, 2025 at 11:04pm
Listing Provided by:
Ellie Miller,
SRA Signature Realty Agents 917-474-4551
Bought with:
ELEANOR PATRICK, 282141
HomeSmart
Source: FMLS GA,MLS#: 7553846
Facts & features
Interior
Bedrooms & bathrooms
- Bedrooms: 4
- Bathrooms: 4
- Full bathrooms: 3
- 1/2 bathrooms: 1
- Main level bathrooms: 2
- Main level bedrooms: 3
Primary bedroom
- Features: In-Law Floorplan, Master on Main
- Level: In-Law Floorplan, Master on Main
Bedroom
- Features: In-Law Floorplan, Master on Main
Primary bathroom
- Features: Separate Tub/Shower, Soaking Tub
Dining room
- Features: Seats 12+, Separate Dining Room
Kitchen
- Features: Cabinets White, Kitchen Island, Other Surface Counters, Pantry, Second Kitchen
Heating
- Central
Cooling
- Ceiling Fan(s), Central Air
Appliances
- Included: Dishwasher, Dryer, Electric Oven, Electric Water Heater, Refrigerator, Washer
- Laundry: In Hall, Laundry Room, Main Level
Features
- Walk-In Closet(s)
- Flooring: Luxury Vinyl
- Windows: Insulated Windows, Skylight(s), Storm Window(s)
- Basement: Daylight,Driveway Access,Exterior Entry,Finished,Finished Bath,Walk-Out Access
- Number of fireplaces: 1
- Fireplace features: Family Room
- Common walls with other units/homes: No Common Walls
Interior area
- Total structure area: 3,798
- Total interior livable area: 3,798 sqft
- Finished area above ground: 2,182
- Finished area below ground: 1,616
Property
Parking
- Total spaces: 3
- Parking features: Driveway, Garage, Garage Door Opener, Garage Faces Side, RV Access/Parking
- Garage spaces: 3
- Has uncovered spaces: Yes
Accessibility
- Accessibility features: Accessible Bedroom, Accessible Closets, Accessible Kitchen
Features
- Levels: One
- Stories: 1
- Patio & porch: Front Porch, Rear Porch, Screened
- Exterior features: Garden, Private Yard
- Pool features: None
- Spa features: None
- Fencing: Back Yard
- Has view: Yes
- View description: Rural, Trees/Woods
- Waterfront features: None
- Body of water: None
Lot
- Size: 5 Acres
- Features: Back Yard, Front Yard, Level, Private
Details
- Additional structures: Kennel/Dog Run
- Parcel number: 0290020084
- Other equipment: Dehumidifier
- Horse amenities: None
Construction
Type & style
- Home type: SingleFamily
- Architectural style: Cabin
- Property subtype: Single Family Residence, Residential, Cabin
Materials
- Block, Log
- Foundation: Block
- Roof: Composition
Condition
- Resale
- New construction: No
- Year built: 1985
Utilities & green energy
- Electric: 220 Volts
- Sewer: Septic Tank
- Water: Public
- Utilities for property: Cable Available, Electricity Available, Phone Available, Water Available
Green energy
- Energy efficient items: None
- Energy generation: None
Community & neighborhood
Security
- Security features: None
Community
- Community features: None
Location
- Region: Conyers
- Subdivision: None-Rural-Agricultural-5 Acre
Other
Other facts
- Road surface type: Asphalt
Price history
| Date | Event | Price |
|---|---|---|
| 6/9/2025 | Sold | $450,000+0%$118/sqft |
Source: | ||
| 5/10/2025 | Pending sale | $449,900$118/sqft |
Source: | ||
| 4/27/2025 | Listed for sale | $449,900$118/sqft |
Source: | ||
| 4/20/2025 | Pending sale | $449,900$118/sqft |
Source: | ||
| 4/14/2025 | Price change | $449,900-5.3%$118/sqft |
Source: | ||
Public tax history
| Year | Property taxes | Tax assessment |
|---|---|---|
| 2024 | $3,160 +138.2% | $144,120 +27.4% |
| 2023 | $1,327 -36% | $113,160 +5.2% |
| 2022 | $2,071 -14.7% | $107,600 +16.2% |
Find assessor info on the county website
Neighborhood: 30094
Nearby schools
GreatSchools rating
- 6/10Sims Elementary SchoolGrades: PK-5Distance: 0.1 mi
- 6/10Edwards Middle SchoolGrades: 6-8Distance: 0.6 mi
- 5/10Heritage High SchoolGrades: 9-12Distance: 0.3 mi
Schools provided by the listing agent
- Elementary: Sims
- Middle: Edwards
- High: Heritage - Rockdale
Source: FMLS GA. This data may not be complete. We recommend contacting the local school district to confirm school assignments for this home.
Get a cash offer in 3 minutes
Find out how much your home could sell for in as little as 3 minutes with a no-obligation cash offer.
Estimated market value
$441,700



