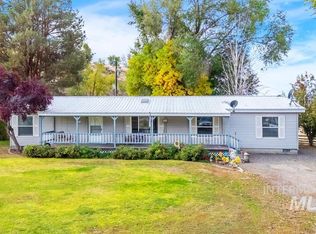Sold
$550,000
1791 Sand Hollow Rd, Vale, OR 97918
5beds
3baths
2,884sqft
Single Family Residence
Built in 1979
10.5 Acres Lot
$549,300 Zestimate®
$191/sqft
$3,062 Estimated rent
Home value
$549,300
Estimated sales range
Not available
$3,062/mo
Zestimate® history
Loading...
Owner options
Explore your selling options
What's special
Discover the serene countryside living! This beautifully remodeled 5-bedroom, 3-bathroom home spans 2,844 square feet and sits on over 10 acres for the perfect seclusion. Featuring two separate living areas, including a second kitchen on the lower level, this home offers incredible flexibility for multi-generational living or guest accommodations. With a beautiful deck up top and a walkout, daylight basement, enjoy stunning views of the breathtaking valley below, creating a seamless connection to nature. With its thoughtful updates and spacious layout, this property is a rare gem that combines comfort, style, and panoramic beauty.
Zillow last checked: 8 hours ago
Listing updated: June 20, 2025 at 04:00pm
Listed by:
Andrew Coleman 208-724-8791,
HOMES INTERNATIONAL OREGON
Bought with:
Andrew Coleman
HOMES INTERNATIONAL OREGON
Source: IMLS,MLS#: 98947938
Facts & features
Interior
Bedrooms & bathrooms
- Bedrooms: 5
- Bathrooms: 3
- Main level bathrooms: 2
- Main level bedrooms: 3
Primary bedroom
- Level: Main
Bedroom 2
- Level: Main
Bedroom 3
- Level: Main
Bedroom 4
- Level: Lower
Bedroom 5
- Level: Lower
Kitchen
- Level: Main
Living room
- Level: Main
Heating
- Electric, Forced Air
Appliances
- Included: Electric Water Heater, Dishwasher, Disposal, Microwave, Oven/Range Freestanding, Water Softener Owned
Features
- Bath-Master, Bed-Master Main Level, Great Room, Two Kitchens, Breakfast Bar, Quartz Counters, Number of Baths Main Level: 2, Number of Baths Below Grade: 1
- Flooring: Carpet, Laminate
- Basement: Daylight,Walk-Out Access
- Number of fireplaces: 1
- Fireplace features: One, Other
Interior area
- Total structure area: 2,884
- Total interior livable area: 2,884 sqft
- Finished area above ground: 1,442
- Finished area below ground: 1,442
Property
Parking
- Total spaces: 1
- Parking features: Attached, RV Access/Parking
- Attached garage spaces: 1
Features
- Levels: Single with Below Grade
Lot
- Size: 10.50 Acres
- Features: 10 - 19.9 Acres, Chickens, Auto Sprinkler System
Details
- Additional structures: Shed(s), Separate Living Quarters
- Parcel number: 14512 AND 14513
- Zoning: C-A2
Construction
Type & style
- Home type: SingleFamily
- Property subtype: Single Family Residence
Materials
- Frame
- Roof: Composition
Condition
- Year built: 1979
Utilities & green energy
- Sewer: Septic Tank
- Water: Well
Community & neighborhood
Location
- Region: Vale
Other
Other facts
- Listing terms: Cash,Conventional,FHA,VA Loan
- Ownership: Fee Simple
Price history
Price history is unavailable.
Public tax history
| Year | Property taxes | Tax assessment |
|---|---|---|
| 2024 | $1,958 +3.5% | $186,838 +2.9% |
| 2023 | $1,892 +2.6% | $181,509 +2.9% |
| 2022 | $1,844 -2.2% | $176,375 +3.1% |
Find assessor info on the county website
Neighborhood: 97918
Nearby schools
GreatSchools rating
- 7/10Vale Elementary SchoolGrades: K-6Distance: 3.5 mi
- 9/10Vale Middle SchoolGrades: 7-8Distance: 3.5 mi
- 10/10Vale High SchoolGrades: 9-12Distance: 3.5 mi
Schools provided by the listing agent
- Elementary: Vale K-8
- Middle: Vale Jr. High
- High: Vale
- District: Vale School District 84
Source: IMLS. This data may not be complete. We recommend contacting the local school district to confirm school assignments for this home.
Get pre-qualified for a loan
At Zillow Home Loans, we can pre-qualify you in as little as 5 minutes with no impact to your credit score.An equal housing lender. NMLS #10287.
