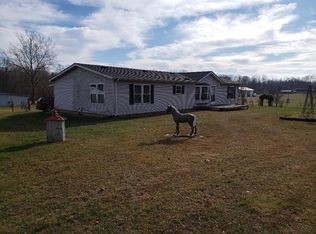Sold
$549,900
1791 S Conservation Club Rd, Morgantown, IN 46160
3beds
3,052sqft
Residential, Single Family Residence
Built in 1993
5.01 Acres Lot
$-- Zestimate®
$180/sqft
$2,221 Estimated rent
Home value
Not available
Estimated sales range
Not available
$2,221/mo
Zestimate® history
Loading...
Owner options
Explore your selling options
What's special
This Sprawling 3 bedroom ranch situated on 5 acres with NO HOA is ready for you to call home. This all brick house features a sunroom right off the master suite. The large private yard has an inground pool and extra large detached garage. New roof and solar panels added in 2021.
Zillow last checked: 8 hours ago
Listing updated: May 09, 2025 at 08:37am
Listing Provided by:
Michele Killinger 317-710-2059,
Carpenter, REALTORS®
Bought with:
Laurie Brown
CENTURY 21 Scheetz
Source: MIBOR as distributed by MLS GRID,MLS#: 22030163
Facts & features
Interior
Bedrooms & bathrooms
- Bedrooms: 3
- Bathrooms: 2
- Full bathrooms: 2
- Main level bathrooms: 2
- Main level bedrooms: 3
Primary bedroom
- Features: Carpet
- Level: Main
- Area: 342 Square Feet
- Dimensions: 19x18
Bedroom 2
- Features: Carpet
- Level: Main
- Area: 156 Square Feet
- Dimensions: 12X13
Bedroom 3
- Features: Carpet
- Level: Main
- Area: 180 Square Feet
- Dimensions: 15X12
Dining room
- Features: Engineered Hardwood
- Level: Main
- Area: 140 Square Feet
- Dimensions: 14x10
Family room
- Features: Carpet
- Level: Main
- Area: 672 Square Feet
- Dimensions: 24X28
Foyer
- Features: Tile-Ceramic
- Level: Main
- Area: 21 Square Feet
- Dimensions: 7X3
Kitchen
- Features: Engineered Hardwood
- Level: Main
- Area: 140 Square Feet
- Dimensions: 14x10
Laundry
- Features: Carpet
- Level: Main
- Area: 63 Square Feet
- Dimensions: 9X7
Living room
- Features: Carpet
- Level: Main
- Area: 494 Square Feet
- Dimensions: 26X19
Sun room
- Features: Tile-Ceramic
- Level: Main
- Area: 336 Square Feet
- Dimensions: 24X14
Heating
- Forced Air, Natural Gas, Propane
Appliances
- Included: Dishwasher, Dryer, Electric Water Heater, Kitchen Exhaust, Gas Oven, Range Hood, Refrigerator, Washer, Water Purifier, Water Softener Owned
Features
- Attic Pull Down Stairs, Cathedral Ceiling(s), Ceiling Fan(s), Pantry, Smart Thermostat, Walk-In Closet(s)
- Windows: Screens Some, Windows Vinyl
- Has basement: No
- Attic: Pull Down Stairs
Interior area
- Total structure area: 3,052
- Total interior livable area: 3,052 sqft
Property
Parking
- Total spaces: 4
- Parking features: Attached, Detached, Asphalt, Garage Door Opener, Rear/Side Entry
- Attached garage spaces: 4
- Details: Garage Parking Other(Keyless Entry)
Features
- Levels: One
- Stories: 1
- Patio & porch: Covered, Glass Enclosed
- Pool features: Heated, In Ground, Liner, Outdoor Pool, Pool Cover, Pool Sweep, Salt Water
- Has view: Yes
- View description: Pool, Trees/Woods
Lot
- Size: 5.01 Acres
- Features: Rural - Not Subdivision, Mature Trees, Wooded
Details
- Additional structures: Outbuilding
- Parcel number: 551410300010000012
- Special conditions: Sales Disclosure Supplements
- Other equipment: Satellite Dish Paid
- Horse amenities: None
Construction
Type & style
- Home type: SingleFamily
- Architectural style: Ranch
- Property subtype: Residential, Single Family Residence
Materials
- Brick
- Foundation: Slab
Condition
- Fixer
- New construction: No
- Year built: 1993
Utilities & green energy
- Electric: 200+ Amp Service
- Sewer: Septic Tank
- Water: Municipal/City
Community & neighborhood
Location
- Region: Morgantown
- Subdivision: No Subdivision
Price history
| Date | Event | Price |
|---|---|---|
| 5/9/2025 | Sold | $549,900$180/sqft |
Source: | ||
| 4/10/2025 | Pending sale | $549,900$180/sqft |
Source: | ||
| 4/8/2025 | Listed for sale | $549,900+120%$180/sqft |
Source: | ||
| 10/9/2014 | Sold | $250,000-9.1%$82/sqft |
Source: | ||
| 9/24/2014 | Pending sale | $275,000$90/sqft |
Source: TC Realty Group #21298545 Report a problem | ||
Public tax history
| Year | Property taxes | Tax assessment |
|---|---|---|
| 2023 | -- | $483,100 +10.8% |
| 2022 | $2,040 | $436,200 |
Find assessor info on the county website
Neighborhood: 46160
Nearby schools
GreatSchools rating
- NAIndian Creek Elementary SchoolGrades: PK-2Distance: 7.4 mi
- 6/10Indian Creek Middle SchoolGrades: 6-8Distance: 7.5 mi
- 6/10Indian Creek Sr High SchoolGrades: 9-12Distance: 7.4 mi
Get pre-qualified for a loan
At Zillow Home Loans, we can pre-qualify you in as little as 5 minutes with no impact to your credit score.An equal housing lender. NMLS #10287.
