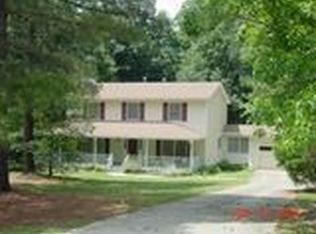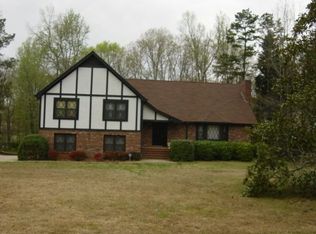YOU NEED TO SEE THIS STUNNER IN OCONEE SCHOOLS!! 4 BEDROOM 2.5 BATH GORGEOUS TWO-STORY ALL BRICK HOME. SO MUCH ROOM FOR EVERYONE PLUS THE FURRY FRIENDS TO ROAM AND MAKE LASTING MEMORIES. UPDATED KITCHEN WHITE CABINETS WOOD FLOORS, GRANITE COUNTERTOPS & MORE. BEAUTIFUL CUSTOM WOOD PANEL WITH BOOK CASES AND REAL FIREPLACE SETS THIS GREAT ROOM APART OPENS TO SCREENED IN BACK PORCH PERFECT FOR WATCHING THE WILDLIFE IN YOUR PRIVATE FENCED IN BACK YARD. FORMAL DINING ROOM, HUGE FORMAL LIVING ROOM OR MEDIA ROOM, MUD ROOM IN OVERSIZED LAUNDRY ROOM ALL ON THE MAIN LEVEL. 2-STORY FOYER LEADS UPSTAIRS TO GIGANTIC MASTER SUITE WITH SEP SHOWER AND TUB, 3 ADDITIONAL VERY LARGE BEDROOMS W/ BIG CLOSETS. HOME SITS PERFECTLY ON A CORNER LOT W AN ADDIT. BRICK 2-CAR GARAG
This property is off market, which means it's not currently listed for sale or rent on Zillow. This may be different from what's available on other websites or public sources.

