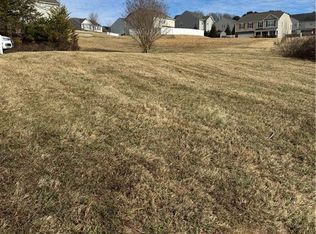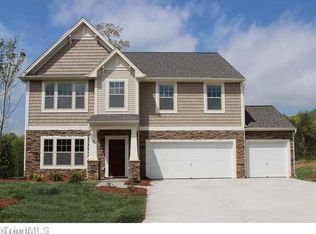Sold for $395,000
$395,000
1791 Ridge Bluff Cir, Rural Hall, NC 27045
5beds
2,510sqft
Stick/Site Built, Residential, Single Family Residence
Built in 2019
0.7 Acres Lot
$393,600 Zestimate®
$--/sqft
$2,342 Estimated rent
Home value
$393,600
$362,000 - $429,000
$2,342/mo
Zestimate® history
Loading...
Owner options
Explore your selling options
What's special
Ask agent about the assumable loan of 5.75% interest rate. Welcome to 1791 Ridge Bluff Circle, a beautifully maintained home tucked away at the end of a quiet cul-de-sac on a largel ot and best of all, NO HOA! This property offers the perfect combination of space, comfort, and versatility. Highlights Include: -Oversized primary bedroom with a luxurious custom walk-in closet -Huge 22x40 metal shed—ideal for a workshop, storage, or hobby space -Tool ready shelving in Garage -Great size Paved Patio 37'11''x14'11'' Expansive lot with plenty of room for outdoor living, gardening, or future additions. This home is truly a rare find in a great location. Whether you're looking for extra space or a peaceful setting to call home, 1791 Ridge Bluff Circle checks all the boxes.
Zillow last checked: 8 hours ago
Listing updated: October 01, 2025 at 04:12pm
Listed by:
Lorena DelRio-Rivera 336-464-6868,
Real Broker LLC
Bought with:
Chris Robinson, 319567
Coldwell Banker Advantage
Source: Triad MLS,MLS#: 1186897 Originating MLS: Winston-Salem
Originating MLS: Winston-Salem
Facts & features
Interior
Bedrooms & bathrooms
- Bedrooms: 5
- Bathrooms: 3
- Full bathrooms: 3
- Main level bathrooms: 1
Primary bedroom
- Level: Second
- Dimensions: 19.08 x 19.75
Bedroom 2
- Level: Second
- Dimensions: 11.17 x 13.42
Bedroom 3
- Level: Second
- Dimensions: 10.75 x 13.42
Bedroom 4
- Level: Second
- Dimensions: 13.67 x 13.92
Bedroom 5
- Level: Main
- Dimensions: 12.17 x 13.83
Breakfast
- Level: Main
- Dimensions: 10.17 x 12.75
Dining room
- Level: Main
- Dimensions: 10.17 x 12.75
Kitchen
- Level: Main
- Dimensions: 10.17 x 13.33
Laundry
- Level: Second
- Dimensions: 4.83 x 6.67
Living room
- Level: Main
- Dimensions: 14.17 x 19.08
Heating
- Forced Air, Natural Gas
Cooling
- Central Air
Features
- Has basement: No
- Attic: Access Only
- Number of fireplaces: 1
- Fireplace features: Living Room
Interior area
- Total structure area: 2,510
- Total interior livable area: 2,510 sqft
- Finished area above ground: 2,510
Property
Parking
- Total spaces: 2
- Parking features: Driveway, Garage, Paved, On Street, Attached
- Attached garage spaces: 2
- Has uncovered spaces: Yes
Features
- Levels: Two
- Stories: 2
- Pool features: None
Lot
- Size: 0.70 Acres
- Features: Not in Flood Zone
Details
- Parcel number: 6819073262
- Zoning: RS9
- Special conditions: Owner Sale
Construction
Type & style
- Home type: SingleFamily
- Property subtype: Stick/Site Built, Residential, Single Family Residence
Materials
- Vinyl Siding
- Foundation: Slab
Condition
- Year built: 2019
Utilities & green energy
- Sewer: Public Sewer
- Water: Public
Community & neighborhood
Location
- Region: Rural Hall
- Subdivision: The Bluffs At Riverstone
Other
Other facts
- Listing agreement: Exclusive Right To Sell
Price history
| Date | Event | Price |
|---|---|---|
| 9/30/2025 | Sold | $395,000-6% |
Source: | ||
| 9/10/2025 | Pending sale | $420,000 |
Source: | ||
| 8/9/2025 | Price change | $420,000-2.3% |
Source: | ||
| 7/23/2025 | Price change | $430,000-1.1% |
Source: | ||
| 7/7/2025 | Listed for sale | $435,000+24.3% |
Source: | ||
Public tax history
| Year | Property taxes | Tax assessment |
|---|---|---|
| 2025 | $2,512 +32.8% | $386,600 +71.1% |
| 2024 | $1,891 | $226,000 |
| 2023 | $1,891 | $226,000 |
Find assessor info on the county website
Neighborhood: 27045
Nearby schools
GreatSchools rating
- 2/10Gibson ElementaryGrades: PK-5Distance: 1.5 mi
- 1/10Northwest MiddleGrades: 6-8Distance: 1.3 mi
- 2/10North Forsyth HighGrades: 9-12Distance: 3.2 mi
Get a cash offer in 3 minutes
Find out how much your home could sell for in as little as 3 minutes with a no-obligation cash offer.
Estimated market value$393,600
Get a cash offer in 3 minutes
Find out how much your home could sell for in as little as 3 minutes with a no-obligation cash offer.
Estimated market value
$393,600

