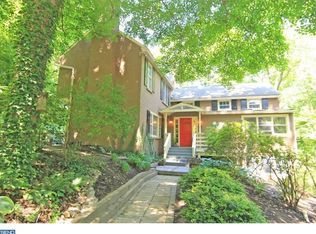Set on 20 acres in a sought-after Chester Springs location, sits Cricket Knoll, a unique property that buyers seeking quality construction, superb location, and unsurpassed privacy will appreciate. Constructed of handmade bricks and true cast stone quoins and banding, the home features a spacious Great Room with a brick center fireplace that opens to the adjoining Family Room with its southern exposure and stunning views. The Kitchen is one gourmet cooks will envy. Loaded with custom Craft Maid cabinetry, Decor commercial stove, Subzero refrigerator, Kitchen Aid dishwasher plus magnificent granite countertops, this is a Kitchen any cook will love. A very special curved bench seat Breakfast table on the south wall is a real treat! Off the Kitchen is a bright room that could function as a Dining Room, Home Office, or a fifth Bedroom if desired. It has plenty of glass windows and a slider to the back patio. The Mud Room includes a Full Bath and access to the oversize three car Garage. A back staircase leads to a spacious Guest, Au-Pair or In-law Suite that includes a large clothes/storage closet and an en-suite Bath. Additional Upper-Level features include a stunning Master Suite with a lofted ceiling, a luxurious Master Bath with his and her wood vanities, oversize shower, and a Kohler cast iron ceramic soaking tub! Two additional bedrooms, connected by a Jack and Jill bath, complete the upper level. The home's mechanical systems include a closed loop geothermal heating and cooling system supported by three 200' wells. There is also an all-house sprinkler system and a backup propane generator. This stunning property has it all and represents the epitome of fine country living! 2019-08-04
This property is off market, which means it's not currently listed for sale or rent on Zillow. This may be different from what's available on other websites or public sources.
