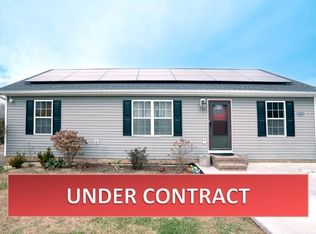Sold for $280,000
$280,000
1791 Marble Ridge Dr, Rockingham, VA 22801
3beds
1,401sqft
SingleFamily
Built in 2010
10,800 Square Feet Lot
$290,500 Zestimate®
$200/sqft
$2,039 Estimated rent
Home value
$290,500
$270,000 - $311,000
$2,039/mo
Zestimate® history
Loading...
Owner options
Explore your selling options
What's special
Move right into this beautifully updated home, where modern touches blend seamlessly with thoughtful craftsmanship! !The open-concept living area features durable laminate flooring, creating a warm and inviting space for gatherings. The kitchen is a standout with butcher block countertops on the island, ample cabinet storage, and a functional layout that makes meal prep a breeze. A brand-new HVAC system and fresh paint throughout add to the home’s comfort and appeal.
The split-bedroom floor plan offers privacy, with the primary suite serving as a true retreat. It includes a spacious walk-in closet and a private bathroom with a relaxing soaker tub, a double vanity, and a separate shower.
Step outside to a generously sized backyard, fully enclosed with a privacy fence. A deck provides the perfect spot for outdoor entertaining, while the storage shed offers additional space for tools and equipment. Don't miss your chance to call this move-in-ready home yours!
Facts & features
Interior
Bedrooms & bathrooms
- Bedrooms: 3
- Bathrooms: 2
- Full bathrooms: 2
Heating
- Heat pump
Cooling
- Other
Appliances
- Included: Dishwasher, Microwave, Range / Oven, Refrigerator
- Laundry: Dryer Hookup, Washer Hookup
Features
- Flooring: Carpet, Laminate, Linoleum / Vinyl
- Basement: None
Interior area
- Total interior livable area: 1,401 sqft
Property
Parking
- Parking features: Off-street
Features
- Exterior features: Vinyl
- Has view: Yes
- View description: Mountain
Lot
- Size: 10,800 sqft
- Features: Storage Shed, Garden Space
Details
- Parcel number: 124E(3)L40
- Zoning: MH-1 Manufactured Home
Construction
Type & style
- Home type: SingleFamily
Materials
- Foundation: Concrete Block
- Roof: Composition
Condition
- Year built: 2010
Community & neighborhood
Location
- Region: Rockingham
HOA & financial
HOA
- Has HOA: Yes
- HOA fee: $17 monthly
Other
Other facts
- Class: RESIDENTIAL
- Air Conditioning: Heat Pump
- Exterior: Vinyl
- Heating: Heat Pump
- Kitchen Appliances/Feat: Dishwasher, Island, Refrigerator, Electric Range, Microwave, Breakfast Bar
- Listing Services: Exclusive Right to Sell, Full Service
- Lot Features: Storage Shed, Garden Space
- Structure-Floors: Carpet, Vinyl, Laminate
- Laundry: Dryer Hookup, Washer Hookup
- Structure-Deck/Porch: Deck
- Structure-Features: Walk-in Closet, Dual Vanities
- SubArea: Rockingham Co SE
- Sewer/Septic: Public Sewer
- Water: Public Water
- Master Bed on Main Level: Yes
- Basement: Crawl
- Roof: Composition Shingle
- Level: 1 Story
- Design: Ranch
- Foundation: Concrete Block
- Master Bath on Main Level: Yes
- Status: Pending
- Status Category: Pending
- Kitchen Cabinets/Counters: Formica Counter, Wood Counter
- Land Description: Garden Spot
- Source of SQ. FT.: Other
- Green Features: Yes
- Green - Appliances: Energy Star Certified
- Subdivision: BRENTWOOD
- Zoning: MH-1 Manufactured Home
- HOA: HOA
- Legal Description: Brentwood Subdivision Phase 2, Lot 40
- Parcel Number: 124E-(3)-L40
Price history
| Date | Event | Price |
|---|---|---|
| 5/12/2025 | Sold | $280,000-5.1%$200/sqft |
Source: Public Record Report a problem | ||
| 4/10/2025 | Pending sale | $295,000$211/sqft |
Source: Owner Report a problem | ||
| 3/31/2025 | Listed for sale | $295,000+31.1%$211/sqft |
Source: Owner Report a problem | ||
| 4/12/2021 | Sold | $225,000-1.3%$161/sqft |
Source: Public Record Report a problem | ||
| 3/3/2021 | Pending sale | $228,000$163/sqft |
Source: | ||
Public tax history
| Year | Property taxes | Tax assessment |
|---|---|---|
| 2024 | $1,548 | $227,700 |
| 2023 | $1,548 | $227,700 |
| 2022 | $1,548 +18.5% | $227,700 +28.9% |
Find assessor info on the county website
Neighborhood: 22801
Nearby schools
GreatSchools rating
- 5/10Peak View Elementary SchoolGrades: PK-5Distance: 4.4 mi
- 7/10Montevideo Middle SchoolGrades: 6-8Distance: 5.9 mi
- 5/10Spotswood High SchoolGrades: 9-12Distance: 6.4 mi
Schools provided by the listing agent
- Elementary: Peak View
- Middle: Montevideo
- High: Spotswood
Source: The MLS. This data may not be complete. We recommend contacting the local school district to confirm school assignments for this home.

Get pre-qualified for a loan
At Zillow Home Loans, we can pre-qualify you in as little as 5 minutes with no impact to your credit score.An equal housing lender. NMLS #10287.
