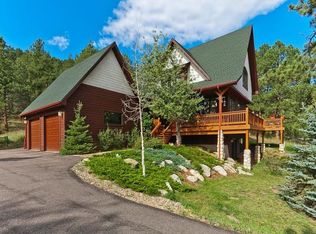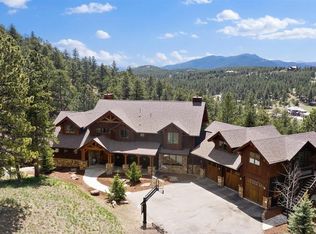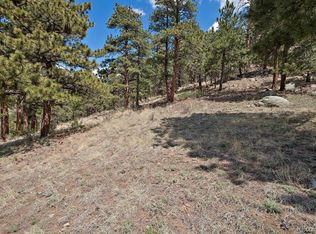Indulge your passion for sleek design, standout architecture and amazing use of light and space. This fresh, contemporary and innovative home pays tribute to its surroundings with an incredible location, sweeping views and modern architecture. Extensively remodeled/rebuilt, the home lives as an open plan with meticulous attention to detail in both its design and appointments. The sleek central kitchen is a display of form and function at its finest. All seamlessly united with clean lines and stylish finishes which flow effortlessly into the conjoining dining room and great room, highlighted by large windows that bathe the interior with natural light. On the main level, the master suite is beyond compare. The master bathroom centers around a custom-made shower and luxurious freestanding tub with space/plumbing for a sauna and expansive walk-in closet with private laundry. Merging into the spacious master bedroom, the vaulted ceilings, large windows, wool carpet and warm accent wall combine to envelope you in a tranquil space and give way to the adjoining office and access to the beautiful patio and outdoor spaces. Secondary bedrooms and bathrooms are found on both the upper and lower levels and enjoy the same fine finishes each with unique modern finishes and custom touches. The exceptional living spaces found throughout the home provide superior style and lend themselves to either small gatherings or large parties, which can easily flow from inside to outside. Outdoor living spaces overlook the meadow, pond and stunning mountain and valley views. The fenced pasture, arena and large barn make this an impeccable horse property or simply enhance the home's appeal with an enviable outdoor area and privacy. Situated just minutes from I-70 and exceptionally easy access to Denver or Colorado's world class ski resorts, rarely does one find a home with such style, architectural detail and extraordinary craftsmanship in such an incredible setting.
This property is off market, which means it's not currently listed for sale or rent on Zillow. This may be different from what's available on other websites or public sources.


