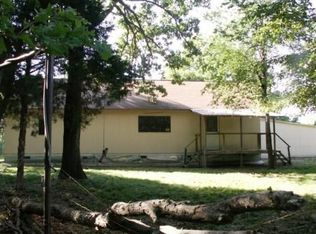Nice Country Setting! Large 4BD 2BA Doublewide AND additional 3BD 2BA singlewide on around 6 mostly cleared and level acres! Doublewide has Master Bedroom Suite with bonus room with many possibilities. Master Bath has large garden tub plus walk in shower. Great Living Room and Dining Room combo and a 2nd living area with fireplace and new flooring. The Kitchen has and much of the home has received updates. French doors leading to the back deck for relaxing while gazing on the large back yard. Storage shed next to carport does not convey. Singlewide needs some TLC but has a lot of potential!
This property is off market, which means it's not currently listed for sale or rent on Zillow. This may be different from what's available on other websites or public sources.
