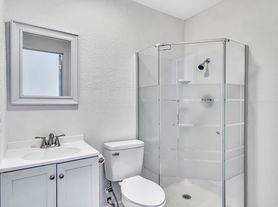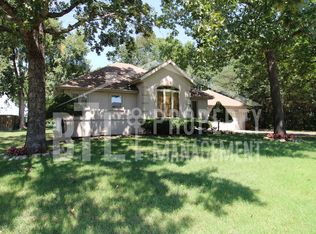Country living at its finest! Experience the perfect blend of comfort and convenience in this beautiful 4 bedroom, 3 bathroom home set on over 2 acres. This home has tons of upgrades, including wood-look ceramic tile flooring, upgraded appliances, granite countertops, and a spacious primary suite with a custom walk-in closet featuring built-ins. Septic and well mean lower utility bills.
The completely finished walk-out basement offers engineered hardwood flooring, a full bath with a sauna, and a custom wet bar, ideal for entertaining or relaxing. Additional highlights include a dual-zoned HVAC system with extra insulation, a large screened-in porch and deck to enjoy the serene views, and an abundance of wildlife.
The fantastic views include both open pasture and a wooded valley. Located just a few miles south of Hollister, MO, this home provides easy access to Highway 65 and is only minutes from the 76 Music Strip, Branson Landing, award-winning golf courses, Big Cedar Lodge, Table Rock, and a variety of shopping and dining options.
Come enjoy the peace of the country with all the conveniences of the city close by! Pets negotiable with $400 non-refundable pet fee.
House for rent
$2,795/mo
1791 Fruit Farm Rd, Hollister, MO 65672
4beds
2,756sqft
Price may not include required fees and charges.
Single family residence
Available now
Cats, dogs OK
Air conditioner, ceiling fan
Hookups laundry
Garage parking
-- Heating
What's special
Abundance of wildlifeSerene viewsWooded valleyOpen pastureGranite countertopsLarge screened-in porchSpacious primary suite
- 10 days |
- -- |
- -- |
Travel times
Looking to buy when your lease ends?
Consider a first-time homebuyer savings account designed to grow your down payment with up to a 6% match & a competitive APY.
Facts & features
Interior
Bedrooms & bathrooms
- Bedrooms: 4
- Bathrooms: 3
- Full bathrooms: 3
Cooling
- Air Conditioner, Ceiling Fan
Appliances
- Included: Dishwasher, Microwave, Range, Refrigerator, WD Hookup
- Laundry: Hookups
Features
- Ceiling Fan(s), View, WD Hookup, Walk In Closet, Walk-In Closet(s)
- Flooring: Linoleum/Vinyl, Tile
- Windows: Window Coverings
Interior area
- Total interior livable area: 2,756 sqft
Property
Parking
- Parking features: Garage
- Has garage: Yes
- Details: Contact manager
Features
- Patio & porch: Patio
- Exterior features: Mirrors, Pet friendly, View Type: View, Walk In Closet
Details
- Parcel number: 203005000000008000
Construction
Type & style
- Home type: SingleFamily
- Property subtype: Single Family Residence
Community & HOA
Location
- Region: Hollister
Financial & listing details
- Lease term: Contact For Details
Price history
| Date | Event | Price |
|---|---|---|
| 11/4/2025 | Listed for rent | $2,795-3.6%$1/sqft |
Source: Zillow Rentals | ||
| 10/10/2025 | Listing removed | $2,900$1/sqft |
Source: Zillow Rentals | ||
| 8/22/2025 | Price change | $2,900-13.4%$1/sqft |
Source: Zillow Rentals | ||
| 7/20/2025 | Price change | $3,350-9.3%$1/sqft |
Source: Zillow Rentals | ||
| 6/13/2025 | Listed for rent | $3,695+68.3%$1/sqft |
Source: Zillow Rentals | ||

