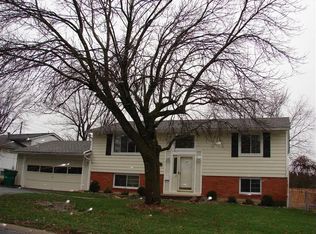Sold for $275,000
$275,000
1791 E David Rd, Dayton, OH 45440
3beds
1,863sqft
Multi Family, Single Family Residence
Built in 1960
9,875.05 Square Feet Lot
$280,200 Zestimate®
$148/sqft
$2,207 Estimated rent
Home value
$280,200
$266,000 - $294,000
$2,207/mo
Zestimate® history
Loading...
Owner options
Explore your selling options
What's special
Beautiful, stone, Quad-level home with a big window in front, lots of natural light, natural hardwood floors and 2 different basement levels! Kitchen has a large island and plenty of storage. Privacy fence in backyard. Roof is only 2 years old, per owner. Added power to patio 4 yrs ago, added playground area 2 yrs ago, Front entryway newly updated, basement partially newly finished. Hot water heater 8 yrs, HVAC 13 yrs, natural hardwood floors.
All information believed accurate but please rely on your own.
Zillow last checked: 8 hours ago
Listing updated: June 09, 2025 at 11:07am
Listed by:
Susan D Westbeld 937-475-7783,
Howard Hanna Real Estate Serv
Bought with:
Jeanette Violette, 2020008272
Howard Hanna Real Estate Serv
Source: DABR MLS,MLS#: 929930 Originating MLS: Dayton Area Board of REALTORS
Originating MLS: Dayton Area Board of REALTORS
Facts & features
Interior
Bedrooms & bathrooms
- Bedrooms: 3
- Bathrooms: 3
- Full bathrooms: 2
- 1/2 bathrooms: 1
Primary bedroom
- Level: Second
- Dimensions: 15 x 14
Bedroom
- Level: Second
- Dimensions: 13 x 11
Bedroom
- Level: Second
- Dimensions: 9 x 8
Bonus room
- Level: Lower
- Dimensions: 27 x 25
Entry foyer
- Level: Main
- Dimensions: 6 x 3
Family room
- Level: Main
- Dimensions: 18 x 15
Kitchen
- Features: Eat-in Kitchen
- Level: Main
- Dimensions: 21 x 11
Laundry
- Level: Lower
- Dimensions: 8 x 6
Heating
- Natural Gas
Cooling
- Central Air
Appliances
- Included: Microwave, Range, Refrigerator
Features
- Kitchen Island
- Basement: Full,Other,Partially Finished,Unfinished,Walk-Out Access
Interior area
- Total structure area: 1,863
- Total interior livable area: 1,863 sqft
Property
Parking
- Total spaces: 2
- Parking features: Garage, Two Car Garage
- Garage spaces: 2
Features
- Levels: Three Or More,Multi/Split
- Patio & porch: Patio, Porch
- Exterior features: Fence, Porch, Patio
Lot
- Size: 9,875 sqft
- Dimensions: .2267
Details
- Parcel number: N64024090017
- Zoning: Residential
- Zoning description: Residential
- Special conditions: Real Estate Owned
Construction
Type & style
- Home type: SingleFamily
- Architectural style: Other,Multi-Level
- Property subtype: Multi Family, Single Family Residence
Materials
- Stone
Condition
- Year built: 1960
Details
- Builder model: Quad-Level
Utilities & green energy
- Water: Private
- Utilities for property: Natural Gas Available, Sewer Available, Water Available
Community & neighborhood
Location
- Region: Dayton
- Subdivision: Orchard Heights Sec 08
Price history
| Date | Event | Price |
|---|---|---|
| 6/6/2025 | Sold | $275,000+48.7%$148/sqft |
Source: | ||
| 7/15/2019 | Sold | $184,900$99/sqft |
Source: Public Record Report a problem | ||
| 5/21/2019 | Pending sale | $184,900$99/sqft |
Source: Irongate Inc., Realtors #790329 Report a problem | ||
| 5/8/2019 | Listed for sale | $184,900+156.8%$99/sqft |
Source: Irongate Inc., Realtors #790329 Report a problem | ||
| 6/29/2010 | Sold | $72,000-6.4%$39/sqft |
Source: Public Record Report a problem | ||
Public tax history
| Year | Property taxes | Tax assessment |
|---|---|---|
| 2024 | $5,068 +2.9% | $78,820 |
| 2023 | $4,925 +6.1% | $78,820 +34.3% |
| 2022 | $4,641 +8.1% | $58,680 |
Find assessor info on the county website
Neighborhood: 45440
Nearby schools
GreatSchools rating
- 6/10J F Kennedy Elementary SchoolGrades: PK-5Distance: 0.7 mi
- 6/10Kettering Middle SchoolGrades: 6-8Distance: 1.5 mi
- 7/10Kettering Fairmont High SchoolGrades: 9-12Distance: 2.1 mi
Schools provided by the listing agent
- District: Kettering
Source: DABR MLS. This data may not be complete. We recommend contacting the local school district to confirm school assignments for this home.

Get pre-qualified for a loan
At Zillow Home Loans, we can pre-qualify you in as little as 5 minutes with no impact to your credit score.An equal housing lender. NMLS #10287.
