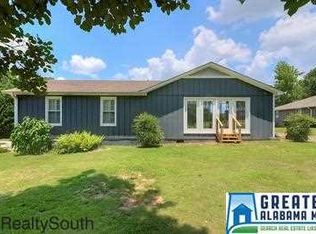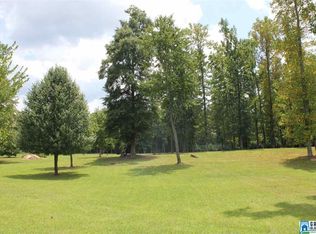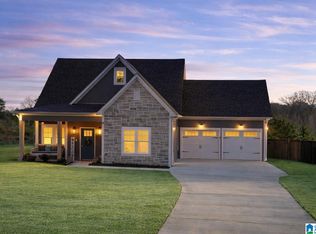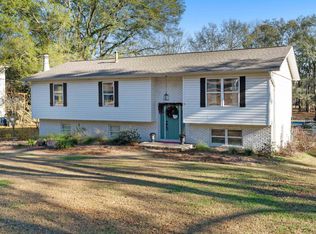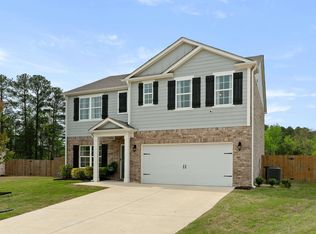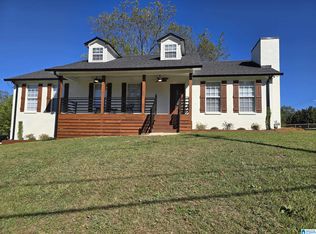This 4-bedroom, 3-bath home delivers a rare blend of modern convenience and preserved character. The heart of the home is the open kitchen with a gas stove, stainless appliances, and vintage finishes that echo the home’s original charm. Rich hardwood floors and curated details lead you into multiple living spaces including a cozy fireplace room and a light-filled sunroom overlooking the grounds. The bathrooms are standout features with a double shower in one suite and a timeless cast-iron tub in another. A large workshop provides room for tools, hobbies, or storage. With modern upgrades throughout yet unmistakable character in every corner, this property offers both style and substance in a peaceful setting with room to expand, garden, or simply enjoy the land.
Pending
Price cut: $10K (11/5)
$379,000
1791 Brookside Rd, Mount Olive, AL 35117
4beds
2,048sqft
Est.:
Single Family Residence
Built in 1947
2.17 Acres Lot
$-- Zestimate®
$185/sqft
$-- HOA
What's special
Cozy fireplace roomVintage finishesTimeless cast-iron tubCurated detailsStainless appliancesRich hardwood floorsMultiple living spaces
- 55 days |
- 1,152 |
- 56 |
Zillow last checked: 8 hours ago
Listing updated: January 25, 2026 at 06:09pm
Listed by:
Shane Little 205-999-2301,
Keller Williams Metro North
Source: GALMLS,MLS#: 21438270
Facts & features
Interior
Bedrooms & bathrooms
- Bedrooms: 4
- Bathrooms: 3
- Full bathrooms: 3
Rooms
- Room types: Bedroom, Bonus Room, Dining Room, Bathroom, Kitchen, Master Bathroom, Master Bedroom, Sunroom (ROOM)
Primary bedroom
- Level: First
Bedroom 1
- Level: First
Bedroom 2
- Level: Second
Bedroom 3
- Level: Second
Primary bathroom
- Level: First
Bathroom 1
- Level: First
Dining room
- Level: First
Kitchen
- Features: Stone Counters, Breakfast Bar
- Level: First
Living room
- Level: First
Basement
- Area: 1493
Heating
- Central, Heat Pump
Cooling
- Central Air, Dual, Heat Pump, Ceiling Fan(s)
Appliances
- Included: ENERGY STAR Qualified Appliances, Dishwasher, Refrigerator, Stainless Steel Appliance(s), Stove-Gas, Electric Water Heater
- Laundry: Electric Dryer Hookup, Floor Drain, Washer Hookup, In Basement, Basement Area, Yes
Features
- Recessed Lighting, Smooth Ceilings, Double Shower, Walk-In Closet(s)
- Flooring: Hardwood, Laminate, Tile
- Windows: Window Treatments, Double Pane Windows, ENERGY STAR Qualified Windows
- Basement: Full,Unfinished,Block,Daylight
- Attic: Other,Yes
- Number of fireplaces: 1
- Fireplace features: Brick (FIREPL), Tile (FIREPL), Living Room, Wood Burning
Interior area
- Total interior livable area: 2,048 sqft
- Finished area above ground: 2,048
- Finished area below ground: 0
Video & virtual tour
Property
Parking
- Total spaces: 1
- Parking features: Driveway, Parking (MLVL)
- Carport spaces: 1
- Has uncovered spaces: Yes
Features
- Levels: One and One Half
- Stories: 1.5
- Patio & porch: Open (DECK), Deck
- Pool features: None
- Has view: Yes
- View description: None
- Waterfront features: No
Lot
- Size: 2.17 Acres
Details
- Additional structures: Workshop
- Parcel number: 1400062000003.000
- Special conditions: N/A
Construction
Type & style
- Home type: SingleFamily
- Property subtype: Single Family Residence
Materials
- HardiPlank Type
- Foundation: Basement
Condition
- Year built: 1947
Utilities & green energy
- Sewer: Septic Tank
- Water: Public
Green energy
- Energy efficient items: Lighting, Thermostat, HVAC
Community & HOA
Community
- Subdivision: None
Location
- Region: Mount Olive
Financial & listing details
- Price per square foot: $185/sqft
- Tax assessed value: $216,200
- Annual tax amount: $2,166
- Price range: $379K - $379K
- Date on market: 12/5/2025
- Road surface type: Paved
Estimated market value
Not available
Estimated sales range
Not available
Not available
Price history
Price history
| Date | Event | Price |
|---|---|---|
| 1/26/2026 | Pending sale | $379,000$185/sqft |
Source: | ||
| 11/5/2025 | Price change | $379,000-2.6%$185/sqft |
Source: | ||
| 10/23/2025 | Listed for sale | $389,000+159.3%$190/sqft |
Source: | ||
| 12/16/2024 | Sold | $150,000-18.5%$73/sqft |
Source: | ||
| 12/11/2024 | Listed for sale | $184,000$90/sqft |
Source: | ||
Public tax history
Public tax history
| Year | Property taxes | Tax assessment |
|---|---|---|
| 2025 | $2,166 | $43,240 |
| 2024 | $2,166 | $43,240 |
| 2023 | $2,166 | $43,240 +116% |
Find assessor info on the county website
BuyAbility℠ payment
Est. payment
$2,185/mo
Principal & interest
$1859
Property taxes
$193
Home insurance
$133
Climate risks
Neighborhood: 35117
Nearby schools
GreatSchools rating
- 5/10Mt Olive Elementary SchoolGrades: PK-5Distance: 0.9 mi
- 9/10Bragg Middle SchoolGrades: 6-8Distance: 5 mi
- 4/10Gardendale High SchoolGrades: 9-12Distance: 5.2 mi
Schools provided by the listing agent
- Elementary: Mt Olive
- Middle: Bragg
- High: Gardendale
Source: GALMLS. This data may not be complete. We recommend contacting the local school district to confirm school assignments for this home.
- Loading
