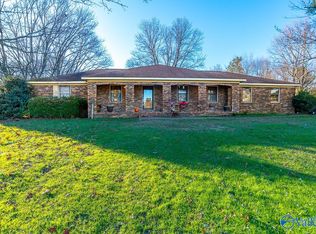Sold for $670,000 on 05/16/24
$670,000
1791 Apple Grove Rd, Somerville, AL 35670
4beds
4,167sqft
Single Family Residence
Built in ----
4 Acres Lot
$670,600 Zestimate®
$161/sqft
$3,145 Estimated rent
Home value
$670,600
$570,000 - $791,000
$3,145/mo
Zestimate® history
Loading...
Owner options
Explore your selling options
What's special
Gentleman's Farm on 4 acres! 4,167 sf cottage style home with 4 BR's but flex space can be 5 BR's, 4.5 BA, 3 BR's are on the main level! Upstairs you will find rec rm, 1 BR plus bonus space. Beautiful finishes inside w/white oak hardwood floors, high ceilings, shiplap granite. Master BR suite is huge with luxury BA. The kitchen is a cooks dream with tons of counter space, granite tops, center kitchen island plus large eat in space. Utility room is a large walk-in pantry that leads to the garage. Just off garage is a home office with a 3/4 bath & has flexibility to be a space for anything with its own separate entrance. One storage bldg on property. Property sits on 4- 1 acre platted lots.
Zillow last checked: 8 hours ago
Listing updated: May 19, 2024 at 11:51am
Listed by:
Jack Jordan 256-937-8389,
Averbuch Realty Downtown
Bought with:
Jack Jordan, 156305
Averbuch Realty Downtown
Source: ValleyMLS,MLS#: 21849940
Facts & features
Interior
Bedrooms & bathrooms
- Bedrooms: 4
- Bathrooms: 5
- Full bathrooms: 2
- 3/4 bathrooms: 2
- 1/2 bathrooms: 1
Primary bedroom
- Features: Ceiling Fan(s), Recessed Lighting, Smooth Ceiling, Wood Floor, Walk-In Closet(s)
- Level: First
- Area: 300
- Dimensions: 15 x 20
Bedroom 2
- Features: Ceiling Fan(s), Recessed Lighting, Smooth Ceiling, Wood Floor
- Level: First
- Area: 180
- Dimensions: 12 x 15
Bedroom 3
- Features: Ceiling Fan(s), Recessed Lighting, Smooth Ceiling, Wood Floor
- Level: First
- Area: 180
- Dimensions: 12 x 15
Bedroom 4
- Features: Ceiling Fan(s), Recessed Lighting, Smooth Ceiling, Wood Floor
- Level: Second
- Area: 336
- Dimensions: 21 x 16
Primary bathroom
- Features: 9’ Ceiling, Double Vanity, Smooth Ceiling, Tile
- Level: First
- Area: 140
- Dimensions: 10 x 14
Family room
- Features: Ceiling Fan(s), Crown Molding, Recessed Lighting, Smooth Ceiling, Wood Floor
- Level: First
- Area: 600
- Dimensions: 25 x 24
Kitchen
- Features: Eat-in Kitchen, Pantry, Recessed Lighting, Smooth Ceiling
- Level: First
- Area: 390
- Dimensions: 15 x 26
Office
- Features: Smooth Ceiling
- Level: First
- Area: 228
- Dimensions: 12 x 19
Bonus room
- Features: Smooth Ceiling, Wood Floor
- Level: Second
- Area: 180
- Dimensions: 12 x 15
Laundry room
- Features: Smooth Ceiling, Wood Floor
- Level: First
- Area: 80
- Dimensions: 8 x 10
Utility room
- Level: First
- Area: 153
- Dimensions: 9 x 17
Heating
- Central 2, Electric, Propane
Cooling
- Central 2
Appliances
- Included: Range, Double Oven, Dishwasher, Microwave, Refrigerator, Gas Cooktop
Features
- Basement: Crawl Space
- Has fireplace: No
- Fireplace features: None
Interior area
- Total interior livable area: 4,167 sqft
Property
Features
- Levels: One and One Half
- Stories: 1
Lot
- Size: 4 Acres
Details
- Parcel number: 1802030200013.000
Construction
Type & style
- Home type: SingleFamily
- Property subtype: Single Family Residence
Condition
- New construction: No
Utilities & green energy
- Sewer: Septic Tank
- Water: Public
Community & neighborhood
Location
- Region: Somerville
- Subdivision: Metes And Bounds
Other
Other facts
- Listing agreement: Agency
Price history
| Date | Event | Price |
|---|---|---|
| 5/16/2024 | Sold | $670,000$161/sqft |
Source: | ||
| 3/15/2024 | Pending sale | $670,000$161/sqft |
Source: | ||
| 12/19/2023 | Listed for sale | $670,000+1325.5%$161/sqft |
Source: | ||
| 2/12/2015 | Sold | $47,000$11/sqft |
Source: | ||
Public tax history
| Year | Property taxes | Tax assessment |
|---|---|---|
| 2024 | $401 -11.8% | $12,160 |
| 2023 | $455 -46.6% | $12,160 -46.6% |
| 2022 | $851 +37.8% | $22,760 +37.8% |
Find assessor info on the county website
Neighborhood: 35670
Nearby schools
GreatSchools rating
- 9/10Union Hill SchoolGrades: PK-8Distance: 1.1 mi
- 3/10Albert P Brewer High SchoolGrades: 9-12Distance: 5.9 mi
Schools provided by the listing agent
- Elementary: Union Hill
- Middle: Union Hill
- High: Brewer
Source: ValleyMLS. This data may not be complete. We recommend contacting the local school district to confirm school assignments for this home.

Get pre-qualified for a loan
At Zillow Home Loans, we can pre-qualify you in as little as 5 minutes with no impact to your credit score.An equal housing lender. NMLS #10287.
