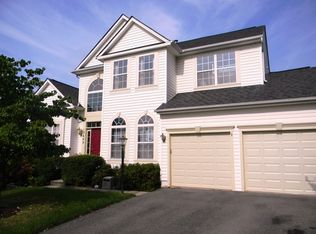Sold for $645,000
$645,000
17909 Red Rocks Dr, Germantown, MD 20874
4beds
2,252sqft
Single Family Residence
Built in 1999
6,685 Square Feet Lot
$700,000 Zestimate®
$286/sqft
$3,293 Estimated rent
Home value
$700,000
$665,000 - $735,000
$3,293/mo
Zestimate® history
Loading...
Owner options
Explore your selling options
What's special
Checking ALL the boxes...This 4 Bedroom, 2.5 Bath, 2 Car Garage Home located on a cul de sac in Cloppers Mill West is a Must See! Enter the home into the Bright, Two-Story Foyer with Gorgeous Heart Pine Hardwood Flooring that continues throughout the Main Level. Make your way to the Open Concept Living Room and Dining Room with Bay Window and Plenty of Natural Light. Continue to the Gourmet Kitchen featuring a Kitchen Island, Granite Counters, Gas Cooking, Pantry, and Stainless-Steel Appliances. The Breakfast Room is right off the kitchen with room for your table and sliders to the large Rear Deck with included motorized awning, perfect for al fresco dining! Entertain Family and Friends in the Family Room with Gas fireplace, ceiling fan and built ins. A Half Bath and Coat closet round out the Main level. Continue upstairs to find the Primary Bedroom with Ceiling Fan, large Walk-In Closet, and attached Primary Bath with Dual Vanity, Walk-In Shower, Tile Flooring, and Soaking Tub. The Upper Level also includes Three additional spacious Bedrooms with Carpeting and Ceiling Fans and a Full Bath with Tile Flooring and Tub-Shower combination, Plus a convenient Linen closet. The Massive Lower Level is ready for your signature style – possible Recreation Room, Exercise area or Kids playroom, make it your own! The Laundry and access to the Private Rear Fenced-In Yard and Flagstone patio can be found on the Lower Level. The many upgrades to this home include; Driveway Sealing (2022) Deck Re-fresh (2021), New Windows & Bay Window install (2018), New Roof (2018) Flagstone Walkway and Patio, and enlarged front steps, and Newer HVAC and Hot water heater. Take Advantage of the Community Amenities of Cloppers Mill West including the Clubhouse, Playground, and Community Pool! Convenient to local parks, shopping, dining, commuter routes and within walking distance to schools, this home Checks all the boxes!
Zillow last checked: 8 hours ago
Listing updated: June 29, 2023 at 05:09am
Listed by:
Nick Waldner 410-726-7364,
Keller Williams Realty Centre,
Listing Team: Waldner Winters Team, Co-Listing Agent: Rick Hartunian 443-837-5059,
Keller Williams Realty Centre
Bought with:
Mr. Deepak Nathani, 5003698
EXP Realty, LLC
Source: Bright MLS,MLS#: MDMC2091410
Facts & features
Interior
Bedrooms & bathrooms
- Bedrooms: 4
- Bathrooms: 3
- Full bathrooms: 2
- 1/2 bathrooms: 1
- Main level bathrooms: 1
Basement
- Area: 1236
Heating
- Heat Pump, Electric
Cooling
- Central Air, Electric
Appliances
- Included: Microwave, Dishwasher, Disposal, Dryer, Ice Maker, Oven/Range - Gas, Refrigerator, Stainless Steel Appliance(s), Washer, Gas Water Heater
- Laundry: In Basement
Features
- Breakfast Area, Built-in Features, Ceiling Fan(s), Combination Dining/Living, Dining Area, Family Room Off Kitchen, Eat-in Kitchen, Kitchen - Gourmet, Kitchen Island, Kitchen - Table Space, Pantry, Primary Bath(s), Recessed Lighting, Soaking Tub, Bathroom - Stall Shower, Bathroom - Tub Shower, Upgraded Countertops, Walk-In Closet(s)
- Flooring: Carpet, Wood
- Doors: Six Panel, Storm Door(s)
- Windows: Bay/Bow
- Basement: Other
- Number of fireplaces: 1
- Fireplace features: Glass Doors, Gas/Propane
Interior area
- Total structure area: 3,488
- Total interior livable area: 2,252 sqft
- Finished area above ground: 2,252
- Finished area below ground: 0
Property
Parking
- Total spaces: 2
- Parking features: Garage Faces Front, Asphalt, Attached
- Attached garage spaces: 2
- Has uncovered spaces: Yes
Accessibility
- Accessibility features: Accessible Approach with Ramp
Features
- Levels: Two
- Stories: 2
- Patio & porch: Deck, Patio
- Pool features: Community
- Fencing: Back Yard
Lot
- Size: 6,685 sqft
- Features: Cul-De-Sac, Front Yard, Landscaped
Details
- Additional structures: Above Grade, Below Grade
- Parcel number: 160603122238
- Zoning: R200
- Special conditions: Standard
Construction
Type & style
- Home type: SingleFamily
- Architectural style: Colonial
- Property subtype: Single Family Residence
Materials
- Vinyl Siding
- Foundation: Other
Condition
- New construction: No
- Year built: 1999
Utilities & green energy
- Sewer: Public Sewer
- Water: Public
Community & neighborhood
Location
- Region: Germantown
- Subdivision: Cloppers Mill West
HOA & financial
HOA
- Has HOA: Yes
- HOA fee: $57 monthly
- Services included: Common Area Maintenance, Health Club, Snow Removal, Trash
Other
Other facts
- Listing agreement: Exclusive Right To Sell
- Ownership: Fee Simple
Price history
| Date | Event | Price |
|---|---|---|
| 6/29/2023 | Sold | $645,000+2.5%$286/sqft |
Source: | ||
| 6/4/2023 | Contingent | $629,000$279/sqft |
Source: | ||
| 6/2/2023 | Listed for sale | $629,000+137.8%$279/sqft |
Source: | ||
| 11/12/1999 | Sold | $264,460$117/sqft |
Source: Public Record Report a problem | ||
Public tax history
| Year | Property taxes | Tax assessment |
|---|---|---|
| 2025 | $6,310 +3.7% | $561,767 +6.3% |
| 2024 | $6,085 +4.6% | $528,600 +4.7% |
| 2023 | $5,819 +9.5% | $505,033 +4.9% |
Find assessor info on the county website
Neighborhood: 20874
Nearby schools
GreatSchools rating
- 5/10Great Seneca Creek Elementary SchoolGrades: K-5Distance: 0.9 mi
- 9/10Kingsview Middle SchoolGrades: 6-8Distance: 0.8 mi
- 7/10Northwest High SchoolGrades: 9-12Distance: 0.4 mi
Schools provided by the listing agent
- Elementary: Great Seneca Creek
- Middle: Kingsview
- High: Northwest
- District: Montgomery County Public Schools
Source: Bright MLS. This data may not be complete. We recommend contacting the local school district to confirm school assignments for this home.
Get a cash offer in 3 minutes
Find out how much your home could sell for in as little as 3 minutes with a no-obligation cash offer.
Estimated market value$700,000
Get a cash offer in 3 minutes
Find out how much your home could sell for in as little as 3 minutes with a no-obligation cash offer.
Estimated market value
$700,000
