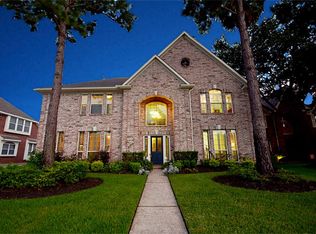Sold on 06/20/25
Price Unknown
17907 Mossy Ridge Ln, Houston, TX 77095
4beds
3baths
3,480sqft
SingleFamily
Built in 1998
8,156 Square Feet Lot
$477,400 Zestimate®
$--/sqft
$2,905 Estimated rent
Home value
$477,400
$434,000 - $520,000
$2,905/mo
Zestimate® history
Loading...
Owner options
Explore your selling options
What's special
Stunning Custom Home on Cul-De-Sac Street! Fine interior trim work, decorative moldings, fireplace mantles, built-ins & entertainment center! Well Designed floor plan offers Grand two story entry, study, formal Dining, Huge island granite kitchen w/Big pantry, Spacious family w/fireplace, private master suite w/sitting area & fireplace, nice sized utility room, Upstairs game room w/entertainment center, big bedrooms w/walk-in closets and 2 full bathrooms. Covered patio & Beautiful Landscaping!
Facts & features
Interior
Bedrooms & bathrooms
- Bedrooms: 4
- Bathrooms: 3.5
Heating
- Other
Cooling
- Central
Features
- Has fireplace: Yes
Interior area
- Total interior livable area: 3,480 sqft
Property
Parking
- Total spaces: 1
- Parking features: Garage - Detached
Features
- Exterior features: Brick
Lot
- Size: 8,156 sqft
Details
- Parcel number: 1172100060021
Construction
Type & style
- Home type: SingleFamily
Materials
- brick
- Foundation: Slab
Condition
- Year built: 1998
Community & neighborhood
Location
- Region: Houston
HOA & financial
HOA
- Has HOA: Yes
- HOA fee: $62 monthly
Price history
| Date | Event | Price |
|---|---|---|
| 6/20/2025 | Sold | -- |
Source: Agent Provided | ||
| 5/22/2025 | Pending sale | $489,000$141/sqft |
Source: | ||
| 5/3/2025 | Price change | $489,000-2%$141/sqft |
Source: | ||
| 4/18/2025 | Listed for sale | $499,000+79.8%$143/sqft |
Source: | ||
| 4/2/2013 | Listing removed | $277,500$80/sqft |
Source: RE/MAX Professional Group #62194455 | ||
Public tax history
| Year | Property taxes | Tax assessment |
|---|---|---|
| 2025 | -- | $446,714 +5% |
| 2024 | $325 | $425,273 -7.7% |
| 2023 | -- | $460,758 +4.8% |
Find assessor info on the county website
Neighborhood: 77095
Nearby schools
GreatSchools rating
- 8/10Copeland Elementary SchoolGrades: PK-5Distance: 0.1 mi
- 7/10Aragon Middle SchoolGrades: 6-8Distance: 1.2 mi
- 6/10Langham Creek High SchoolGrades: 9-12Distance: 0.7 mi
Schools provided by the listing agent
- District: Cypress-Fairbanks
Source: The MLS. This data may not be complete. We recommend contacting the local school district to confirm school assignments for this home.
Get a cash offer in 3 minutes
Find out how much your home could sell for in as little as 3 minutes with a no-obligation cash offer.
Estimated market value
$477,400
Get a cash offer in 3 minutes
Find out how much your home could sell for in as little as 3 minutes with a no-obligation cash offer.
Estimated market value
$477,400
