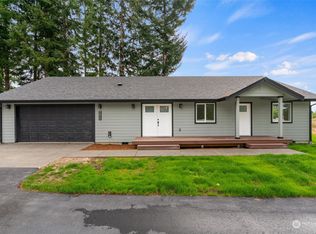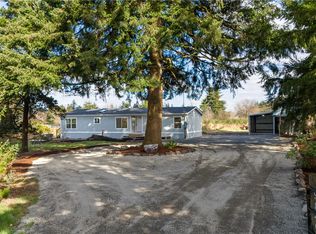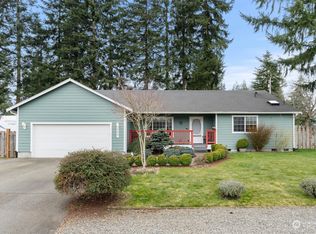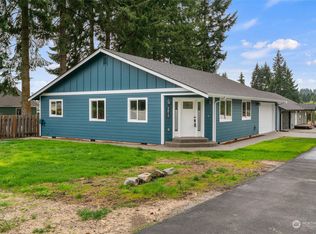Sold
Listed by:
Mike Erdahl,
Abbey Realty Inc
Bought with: John L. Scott Lacey
$507,500
17907 Jordan Street SW, Rochester, WA 98579
3beds
1,752sqft
Single Family Residence
Built in 1992
0.69 Acres Lot
$502,000 Zestimate®
$290/sqft
$2,400 Estimated rent
Home value
$502,000
$467,000 - $542,000
$2,400/mo
Zestimate® history
Loading...
Owner options
Explore your selling options
What's special
Private Easement leads to ample parking and privacy for this REMODELED Rambler. This 3 bedroom, 2 bath rambler lives large with its open concept design and big lot. Nice sized kitchen with sitting peninsula, and stainless steel appliances. Relax in the HOT TUB in the newly fenced backyard. Primary bedroom with walk-in closet and bathroom. Plenty of room for RV parking, trailers and more. Home has been updated with new flooring, new paint(inside/out), new insulation, new vapor barrier, new hot water tank, new fencing. Septic has been pumped and new risers installed. Close to schools and minutes from the freeway. Come take a look at this fully fenced property, refreshed and awaiting new owners!
Zillow last checked: 8 hours ago
Listing updated: June 23, 2025 at 04:04am
Listed by:
Mike Erdahl,
Abbey Realty Inc
Bought with:
Randy Rajala, 24480
John L. Scott Lacey
Source: NWMLS,MLS#: 2359103
Facts & features
Interior
Bedrooms & bathrooms
- Bedrooms: 3
- Bathrooms: 2
- Full bathrooms: 2
- Main level bathrooms: 2
- Main level bedrooms: 3
Primary bedroom
- Level: Main
Bedroom
- Level: Main
Bedroom
- Level: Main
Bathroom full
- Level: Main
Bathroom full
- Level: Main
Entry hall
- Level: Main
Family room
- Level: Main
Great room
- Level: Main
Kitchen with eating space
- Level: Main
Utility room
- Level: Main
Heating
- Fireplace, Electric, Pellet
Cooling
- Wall Unit(s)
Appliances
- Included: Dishwasher(s), Water Heater: Electric, Water Heater Location: Laundry Area
Features
- Bath Off Primary, Ceiling Fan(s)
- Flooring: Laminate, Vinyl
- Windows: Double Pane/Storm Window
- Basement: None
- Number of fireplaces: 1
- Fireplace features: Pellet Stove, Main Level: 1, Fireplace
Interior area
- Total structure area: 1,752
- Total interior livable area: 1,752 sqft
Property
Parking
- Total spaces: 3
- Parking features: Attached Carport, Driveway, Detached Garage, RV Parking
- Garage spaces: 3
- Has carport: Yes
Features
- Levels: One
- Stories: 1
- Entry location: Main
- Patio & porch: Bath Off Primary, Ceiling Fan(s), Double Pane/Storm Window, Fireplace, Hot Tub/Spa, Laminate, Water Heater
- Has spa: Yes
- Spa features: Indoor
- Has view: Yes
- View description: Territorial
Lot
- Size: 0.69 Acres
- Features: Dead End Street, Fenced-Partially, Green House, Hot Tub/Spa, Outbuildings, Patio, RV Parking, Shop
- Topography: Level
- Residential vegetation: Garden Space, Pasture
Details
- Parcel number: 57000600100
- Zoning: County
- Zoning description: Jurisdiction: County
- Special conditions: Standard
Construction
Type & style
- Home type: SingleFamily
- Architectural style: Traditional
- Property subtype: Single Family Residence
Materials
- Wood Products
- Foundation: Poured Concrete
- Roof: Composition
Condition
- Year built: 1992
- Major remodel year: 1992
Utilities & green energy
- Electric: Company: PSE
- Sewer: Septic Tank
- Water: Public, Company: Rochester Water Assocation
Community & neighborhood
Location
- Region: Rochester
- Subdivision: Rochester
Other
Other facts
- Listing terms: Cash Out,Conventional,FHA,State Bond,USDA Loan,VA Loan
- Cumulative days on market: 60 days
Price history
| Date | Event | Price |
|---|---|---|
| 5/23/2025 | Sold | $507,500-3.3%$290/sqft |
Source: | ||
| 5/7/2025 | Pending sale | $525,000$300/sqft |
Source: | ||
| 4/19/2025 | Price change | $525,000-2.6%$300/sqft |
Source: | ||
| 4/13/2025 | Listed for sale | $539,000+54%$308/sqft |
Source: | ||
| 10/31/2024 | Sold | $350,000$200/sqft |
Source: Public Record Report a problem | ||
Public tax history
| Year | Property taxes | Tax assessment |
|---|---|---|
| 2024 | $3,226 +7.8% | $368,400 +7.8% |
| 2023 | $2,993 +11.7% | $341,800 +3.7% |
| 2022 | $2,679 -10% | $329,700 +15% |
Find assessor info on the county website
Neighborhood: 98579
Nearby schools
GreatSchools rating
- 6/10Grand Mound Elementary SchoolGrades: 3-5Distance: 3 mi
- 7/10Rochester Middle SchoolGrades: 6-8Distance: 0.5 mi
- 5/10Rochester High SchoolGrades: 9-12Distance: 2.9 mi
Schools provided by the listing agent
- Elementary: Rochester Primary Sc
- Middle: Rochester Mid
- High: Rochester High
Source: NWMLS. This data may not be complete. We recommend contacting the local school district to confirm school assignments for this home.

Get pre-qualified for a loan
At Zillow Home Loans, we can pre-qualify you in as little as 5 minutes with no impact to your credit score.An equal housing lender. NMLS #10287.



