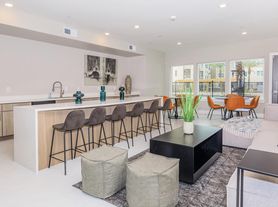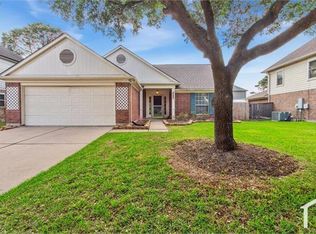Beautiful single-story home in Lakes of Pine Forest boasting a delightful curb appeal overlooking a community park with lake view & walking trails. This unique home offers an open floor-plan with a cozy fireplace in the spacious living room, an island kitchen, and a formal dining room. Bedrooms and dining area are carpeted, while living space has tile flooring. One bedroom combines the 3rd and 4th bedrooms, providing dual closets and a wheelchair accessible bathroom. Enjoy plantation shutters, solar screens, a large private backyard with lush greenery, and a versatile home office/bedroom.
Copyright notice - Data provided by HAR.com 2022 - All information provided should be independently verified.
House for rent
$2,300/mo
17906 Castle Heath Ln, Houston, TX 77084
3beds
2,201sqft
Price may not include required fees and charges.
Singlefamily
Available now
-- Pets
Electric
Gas dryer hookup laundry
2 Attached garage spaces parking
Natural gas, fireplace
What's special
Cozy fireplaceOpen floor-planFormal dining roomTile flooringSolar screensIsland kitchenPlantation shutters
- 1 day |
- -- |
- -- |
Travel times
Looking to buy when your lease ends?
Consider a first-time homebuyer savings account designed to grow your down payment with up to a 6% match & a competitive APY.
Facts & features
Interior
Bedrooms & bathrooms
- Bedrooms: 3
- Bathrooms: 2
- Full bathrooms: 2
Rooms
- Room types: Breakfast Nook, Office
Heating
- Natural Gas, Fireplace
Cooling
- Electric
Appliances
- Included: Dishwasher, Disposal, Dryer, Microwave, Oven, Refrigerator, Stove, Washer
- Laundry: Gas Dryer Hookup, In Unit
Features
- All Bedrooms Down, Walk-In Closet(s)
- Flooring: Carpet, Tile
- Has fireplace: Yes
Interior area
- Total interior livable area: 2,201 sqft
Property
Parking
- Total spaces: 2
- Parking features: Attached, Covered
- Has attached garage: Yes
- Details: Contact manager
Features
- Stories: 1
- Exterior features: 1 Living Area, All Bedrooms Down, Architecture Style: Traditional, Attached, Decorative, Entry, Formal Dining, Gas, Gas Dryer Hookup, Heating: Gas, Lot Features: Subdivided, Sprinkler System, Subdivided, Utility Room, Walk-In Closet(s)
Details
- Parcel number: 1238720050002
Construction
Type & style
- Home type: SingleFamily
- Property subtype: SingleFamily
Condition
- Year built: 2004
Community & HOA
Location
- Region: Houston
Financial & listing details
- Lease term: Long Term,12 Months
Price history
| Date | Event | Price |
|---|---|---|
| 10/31/2025 | Listed for rent | $2,300$1/sqft |
Source: | ||
| 10/28/2025 | Listing removed | $299,900$136/sqft |
Source: | ||
| 9/29/2025 | Pending sale | $299,900$136/sqft |
Source: | ||
| 9/15/2025 | Price change | $299,900-9%$136/sqft |
Source: | ||
| 8/28/2025 | Listed for sale | $329,500$150/sqft |
Source: | ||

