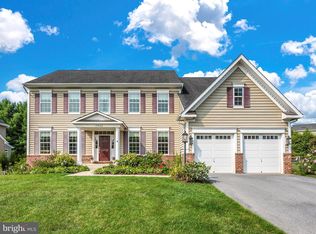Sold for $1,000,000 on 07/30/25
$1,000,000
17904 Doctor Walling Rd, Poolesville, MD 20837
6beds
4,482sqft
Single Family Residence
Built in 2011
0.33 Acres Lot
$1,004,000 Zestimate®
$223/sqft
$5,144 Estimated rent
Home value
$1,004,000
$924,000 - $1.09M
$5,144/mo
Zestimate® history
Loading...
Owner options
Explore your selling options
What's special
Welcome Home! This 6-bedroom, 4.5-bathroom home is perfect and can accommodate buyers with multi-generational needs. With two primary suites (one on the main level and one upstairs) each resident has their own privacy! The home features formal dining and living rooms, as well as, a gathering room off the kitchen and breakfast nook area. The bedroom on the main level offers 2 closets, an en-suite bathroom with a double vanity, a separate tub and shower, along with a water closet. You'll find hardwood floors on the main level, recessed lighting, and crown molding. The open and bright gourmet kitchen features upgraded cabinets, granite counters, a large center island, a double-wall oven, and stainless steel appliances. The mudroom is a convenient space for dropping off bags, shoes, umbrellas, coats, and more before entering the main home. The upstairs offers a large primary suite with a sitting room, two walk-in closets, an en-suite bathroom with two separate vanities, a separate water closet, a soaking tub, and a separate shower. Three ancillary bedrooms and a full-hall bathroom are located on this bedroom level as well. A laundry closet completes the bedroom level. In the basement, you'll find two large recreation areas, the 6th bedroom (with legal egress), a full bathroom, in addition to, a large storage area. The basement features walk-up steps to the enclosed backyard. The rear yard has a lovely hardscape patio perfect for outdoor entertaining.
Zillow last checked: 8 hours ago
Listing updated: May 05, 2025 at 10:10pm
Listed by:
Anh Boesch 301-943-5722,
RLAH @properties
Bought with:
Marcia Hancock
HomeSmart
Source: Bright MLS,MLS#: MDMC2167412
Facts & features
Interior
Bedrooms & bathrooms
- Bedrooms: 6
- Bathrooms: 5
- Full bathrooms: 4
- 1/2 bathrooms: 1
- Main level bathrooms: 2
- Main level bedrooms: 1
Basement
- Area: 1804
Heating
- Forced Air, Natural Gas
Cooling
- Central Air, Electric
Appliances
- Included: Gas Water Heater
Features
- Basement: Full,Improved,Walk-Out Access
- Number of fireplaces: 1
Interior area
- Total structure area: 5,086
- Total interior livable area: 4,482 sqft
- Finished area above ground: 3,282
- Finished area below ground: 1,200
Property
Parking
- Total spaces: 2
- Parking features: Garage Faces Front, Attached, Driveway, On Street
- Attached garage spaces: 2
- Has uncovered spaces: Yes
Accessibility
- Accessibility features: None
Features
- Levels: Three
- Stories: 3
- Pool features: None
Lot
- Size: 0.33 Acres
Details
- Additional structures: Above Grade, Below Grade
- Parcel number: 160303626895
- Zoning: PR33
- Special conditions: Standard
Construction
Type & style
- Home type: SingleFamily
- Architectural style: Colonial
- Property subtype: Single Family Residence
Materials
- Frame, Brick Veneer
- Foundation: Concrete Perimeter
Condition
- New construction: No
- Year built: 2011
Utilities & green energy
- Sewer: Public Sewer
- Water: Public
Community & neighborhood
Location
- Region: Poolesville
- Subdivision: Brightwell Crossing
- Municipality: Town of Poolesville
Other
Other facts
- Listing agreement: Exclusive Right To Sell
- Ownership: Fee Simple
Price history
| Date | Event | Price |
|---|---|---|
| 7/30/2025 | Sold | $1,000,000$223/sqft |
Source: Public Record Report a problem | ||
| 4/22/2025 | Sold | $1,000,000-0.9%$223/sqft |
Source: | ||
| 3/12/2025 | Listing removed | $1,009,000$225/sqft |
Source: | ||
| 2/28/2025 | Listed for sale | $1,009,000-2.9%$225/sqft |
Source: | ||
| 1/29/2025 | Listing removed | $1,039,000$232/sqft |
Source: | ||
Public tax history
| Year | Property taxes | Tax assessment |
|---|---|---|
| 2025 | $9,446 +6.6% | $803,100 +13.9% |
| 2024 | $8,860 +1% | $704,800 |
| 2023 | $8,773 +3.6% | $704,800 |
Find assessor info on the county website
Neighborhood: 20837
Nearby schools
GreatSchools rating
- 8/10Poolesville Elementary SchoolGrades: K-5Distance: 0.6 mi
- 8/10John H. Poole Middle SchoolGrades: 6-8Distance: 1.8 mi
- 9/10Poolesville High SchoolGrades: 9-12Distance: 0.7 mi
Schools provided by the listing agent
- District: Montgomery County Public Schools
Source: Bright MLS. This data may not be complete. We recommend contacting the local school district to confirm school assignments for this home.

Get pre-qualified for a loan
At Zillow Home Loans, we can pre-qualify you in as little as 5 minutes with no impact to your credit score.An equal housing lender. NMLS #10287.
Sell for more on Zillow
Get a free Zillow Showcase℠ listing and you could sell for .
$1,004,000
2% more+ $20,080
With Zillow Showcase(estimated)
$1,024,080