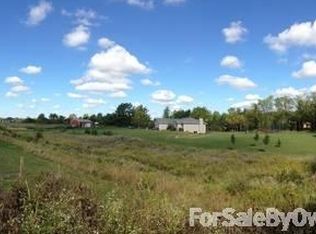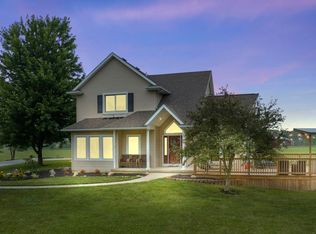This is an Online Auction Only Ending on Thursday, August 1st @ 3:00 pm. Open House Viewings on Sunday, July 21 (1-2) & Sunday, July 28 (1-2). This Beautifully Country Home sits on 9+ acres with 4,380 sqft of Living Space in Desirable Carroll Schools District. Enjoy the beautiful landscaping and views from your outdoor stamped concrete patio, fire-pit plus fireplace. Store your toys or bring your horses to the 42x60 Morton Barn with 12' Ceilings, 2 Pastures which are professionally fenced, and fish in the stocked 1 acre pond. Save on utility bills w/Geothermal Heating System and 2 well water systems (house & barn), two hot water tanks & reverse osmosis water system. Inside boasts a large living room, a duel-sided fireplace in your cozy eat-in kitchen area, plus a formal dining room. Gorgeous kitchen cabinets with stainless appl., gas stove w/stone exhaust hood, kitchen bar and walk-in pantry. Master suite has a jet tub, double vanities w/granite counter, large walk-in shower and trey ceiling. Your office/bedroom upstairs has a built-in window seat/storage and cathedral ceilings. Beautiful hardwood 6 panel doors, custom blinds and special details fill this home throughout. Basement has a kitchen area w/bar sink and plenty of room to entertain with ample lighting from your sliding doors and windows. Cozy up to the wood burning stove in the basement or use the wired generator for the main floor for those icy-cold nights. * The Sellers are providing a FREE Pre-Home Inspection with 120 Day Warranty from the Inspection Company for your review before the Auction Day. ADT Security System is installed and available for buyers to continue service on their own. Auctioneer reserves the right to make changes to an auction, to split or combine lots, cancel, suspend, or extend the auction event. This property may sell at, above, or below listed price.
This property is off market, which means it's not currently listed for sale or rent on Zillow. This may be different from what's available on other websites or public sources.


