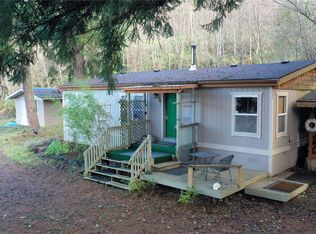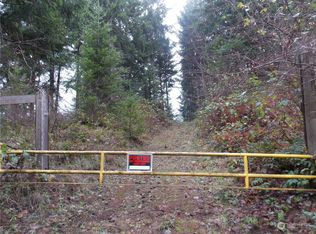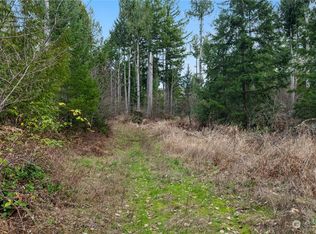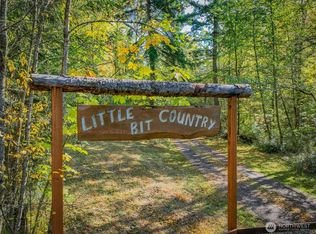Sold
Listed by:
Paul Coleman,
Terrafin
Bought with: Timber Real Estate
$549,950
17902 Mulqueen Road SE, Rainier, WA 98576
3beds
2,160sqft
Single Family Residence
Built in 1900
0.96 Acres Lot
$548,400 Zestimate®
$255/sqft
$2,912 Estimated rent
Home value
$548,400
$510,000 - $587,000
$2,912/mo
Zestimate® history
Loading...
Owner options
Explore your selling options
What's special
Stunning fully updated 2-story home with panoramic views. Fall in love with the open floor plan & designer finishes throughout. Cozy living room with wood burning fireplace & open to kitchen. Custom Kitchen has NEW cabinets, quartz countertops, tiled surround, stainless-steel appl & island. Home features 2 primary bedrooms on main & 2nd floor. Primary on main has a electric fire place insert, walk-in closet & private bath with NEW double vanity sink & shower. Upstairs primary exhibits spectacular views with access to deck & features new private bath. 2nd floor also comes with 2 additional rooms & bath. Additional updates include NEW paint, millwork, doors, flooring, roof + more. Outside is perfect for entertaining with 2 wrap around decks.
Zillow last checked: 8 hours ago
Listing updated: September 01, 2025 at 04:04am
Listed by:
Paul Coleman,
Terrafin
Bought with:
Ronald E Woods II, 21034331
Timber Real Estate
Source: NWMLS,MLS#: 2338387
Facts & features
Interior
Bedrooms & bathrooms
- Bedrooms: 3
- Bathrooms: 4
- 3/4 bathrooms: 3
- 1/2 bathrooms: 1
- Main level bathrooms: 2
- Main level bedrooms: 1
Primary bedroom
- Level: Main
Bathroom three quarter
- Level: Main
Other
- Level: Main
Entry hall
- Level: Main
Kitchen with eating space
- Level: Main
Utility room
- Level: Main
Heating
- Fireplace, Forced Air, Electric
Cooling
- None
Appliances
- Included: Dishwasher(s), Microwave(s), Refrigerator(s), Stove(s)/Range(s)
Features
- Bath Off Primary, Dining Room, Walk-In Pantry
- Flooring: Vinyl, Carpet
- Windows: Double Pane/Storm Window
- Number of fireplaces: 2
- Fireplace features: Electric, Wood Burning, Main Level: 2, Fireplace
Interior area
- Total structure area: 2,160
- Total interior livable area: 2,160 sqft
Property
Parking
- Parking features: None, RV Parking
Features
- Levels: Two
- Stories: 2
- Entry location: Main
- Patio & porch: Bath Off Primary, Double Pane/Storm Window, Dining Room, Fireplace, Walk-In Pantry
Lot
- Size: 0.96 Acres
- Features: Deck, Outbuildings, RV Parking
Details
- Parcel number: 21635420100
- Special conditions: Standard
Construction
Type & style
- Home type: SingleFamily
- Property subtype: Single Family Residence
Materials
- Wood Siding
- Roof: Composition
Condition
- Year built: 1900
- Major remodel year: 1964
Utilities & green energy
- Electric: Company: Puget Sound Energy
- Sewer: Septic Tank, Company: Septic
- Water: Individual Well, Company: Individual Well
Community & neighborhood
Location
- Region: Rainier
- Subdivision: Rainier
Other
Other facts
- Listing terms: Cash Out,Conventional,FHA,VA Loan
- Cumulative days on market: 121 days
Price history
| Date | Event | Price |
|---|---|---|
| 8/1/2025 | Sold | $549,950$255/sqft |
Source: | ||
| 7/19/2025 | Pending sale | $549,950$255/sqft |
Source: | ||
| 7/14/2025 | Price change | $549,950-5.2%$255/sqft |
Source: | ||
| 6/25/2025 | Price change | $579,950-3.3%$268/sqft |
Source: | ||
| 5/29/2025 | Price change | $599,950-3.2%$278/sqft |
Source: | ||
Public tax history
| Year | Property taxes | Tax assessment |
|---|---|---|
| 2024 | $3,968 +19.2% | $379,600 +8.1% |
| 2023 | $3,329 +1191.3% | $351,200 +7.9% |
| 2022 | $258 -13.9% | $325,600 +13.1% |
Find assessor info on the county website
Neighborhood: 98576
Nearby schools
GreatSchools rating
- 5/10Rainier Primary SchoolGrades: PK-5Distance: 4.6 mi
- 6/10Rainier Middle SchoolGrades: 6-8Distance: 4.7 mi
- 5/10Rainier Senior High SchoolGrades: 9-12Distance: 4.7 mi

Get pre-qualified for a loan
At Zillow Home Loans, we can pre-qualify you in as little as 5 minutes with no impact to your credit score.An equal housing lender. NMLS #10287.
Sell for more on Zillow
Get a free Zillow Showcase℠ listing and you could sell for .
$548,400
2% more+ $10,968
With Zillow Showcase(estimated)
$559,368


