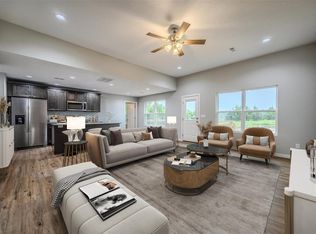Closed
Listing Provided by:
Angela D Long 417-718-2217,
RE/MAX Next Generation
Bought with: Fathom Realty MO, LLC
Price Unknown
17901 Dunklin Rd, Lebanon, MO 65536
3beds
1,848sqft
Single Family Residence
Built in 2001
3.06 Acres Lot
$224,200 Zestimate®
$--/sqft
$1,326 Estimated rent
Home value
$224,200
Estimated sales range
Not available
$1,326/mo
Zestimate® history
Loading...
Owner options
Explore your selling options
What's special
This could be your next home but you better act fast! Inside you'll find a comfortable and inviting living space. Thoughtfully laid out, the home boasts a functional floor plan that maximizes space. The heart of the home centers around a well-appointed kitchen, complete with appliances, ample storage, and a convenient layout that caters to both daily living and entertaining. Adjacent living and dining areas provide seamless flow making it easy to host gatherings or simply unwind after a long day. The 3 bedrooms are generously sized. Beyond the walls of the residence, the expansive outdoor space beckons with its endless possibilities. Whether you're enjoying morning coffee on the front porch, hosting summer barbecues in the spacious yard, or pursuing hobbies in the versatile 30x40 shop, this property offers a lifestyle that embraces the beauty of country living while remaining conveniently located on black top within reach of amenities and attractions. (bonus storm shelter also!)
Zillow last checked: 8 hours ago
Listing updated: April 28, 2025 at 05:13pm
Listing Provided by:
Angela D Long 417-718-2217,
RE/MAX Next Generation
Bought with:
Ashley L Morrison, 2017006676
Fathom Realty MO, LLC
Source: MARIS,MLS#: 24001967 Originating MLS: Lebanon Board of REALTORS
Originating MLS: Lebanon Board of REALTORS
Facts & features
Interior
Bedrooms & bathrooms
- Bedrooms: 3
- Bathrooms: 2
- Full bathrooms: 2
- Main level bathrooms: 2
- Main level bedrooms: 3
Heating
- Propane, Forced Air
Cooling
- Central Air, Electric
Appliances
- Included: Dishwasher, Dryer, Gas Range, Gas Oven, Refrigerator, Washer, Electric Water Heater
- Laundry: Main Level
Features
- Workshop/Hobby Area, Kitchen Island, Eat-in Kitchen, Tub, Kitchen/Dining Room Combo, Separate Dining
- Basement: None
- Number of fireplaces: 1
- Fireplace features: Living Room, Wood Burning
Interior area
- Total structure area: 1,848
- Total interior livable area: 1,848 sqft
- Finished area above ground: 1,848
- Finished area below ground: 0
Property
Parking
- Total spaces: 2
- Parking features: Garage, Garage Door Opener, Off Street, Oversized, Storage, Workshop in Garage
- Garage spaces: 2
Features
- Levels: One
- Patio & porch: Deck
Lot
- Size: 3.06 Acres
- Dimensions: 202 x 639
- Features: Level
Details
- Additional structures: Storage, Workshop
- Parcel number: 139.032000000002.011
- Special conditions: Standard
Construction
Type & style
- Home type: SingleFamily
- Architectural style: Traditional
- Property subtype: Single Family Residence
Materials
- Vinyl Siding
Condition
- Year built: 2001
Utilities & green energy
- Sewer: Septic Tank
- Water: Well
Community & neighborhood
Location
- Region: Lebanon
- Subdivision: Rural Laclede County
Other
Other facts
- Listing terms: Cash,Conventional,FHA,VA Loan
- Ownership: Private
- Road surface type: Gravel
Price history
| Date | Event | Price |
|---|---|---|
| 4/11/2024 | Sold | -- |
Source: | ||
| 2/26/2024 | Pending sale | $189,900$103/sqft |
Source: | ||
| 2/23/2024 | Listed for sale | $189,900$103/sqft |
Source: | ||
| 2/2/2024 | Pending sale | $189,900$103/sqft |
Source: | ||
| 1/17/2024 | Listed for sale | $189,900$103/sqft |
Source: | ||
Public tax history
| Year | Property taxes | Tax assessment |
|---|---|---|
| 2024 | $641 -3.6% | $13,890 |
| 2023 | $665 +9.1% | $13,890 |
| 2022 | $609 -6.3% | $13,890 |
Find assessor info on the county website
Neighborhood: 65536
Nearby schools
GreatSchools rating
- 6/10Joel E. Barber Elementary SchoolGrades: PK-8Distance: 3.6 mi
Schools provided by the listing agent
- Elementary: Joel E. Barber Elem.
- Middle: Joel E. Barber Elem.
- High: Lebanon/Conway
Source: MARIS. This data may not be complete. We recommend contacting the local school district to confirm school assignments for this home.
