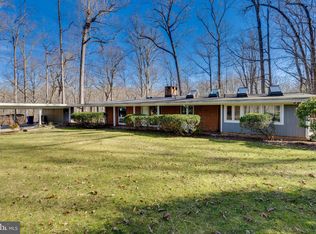Sold for $565,000 on 02/28/23
$565,000
17900 Pond Rd, Ashton, MD 20861
3beds
2,087sqft
Single Family Residence
Built in 1964
1.32 Acres Lot
$634,700 Zestimate®
$271/sqft
$3,028 Estimated rent
Home value
$634,700
$603,000 - $673,000
$3,028/mo
Zestimate® history
Loading...
Owner options
Explore your selling options
What's special
Imagine living on a street named Pond Road! You will love everything about this gorgeous 3-bedroom home located on a gorgeous 1.3-acre lot. Picture perfect and situated in a natural oasis, this home is the perfect escape from city life, yet near shopping, dining, transportation and entertainment. You'll enjoy gorgeous views of trees and wildlife right outside your window every day. This beautiful home has many features to offer. The dining room has a wonderful view of nature with plenty of natural light. A beautiful deck in the backyard perfect for summer barbecues. The inviting brick wood-burning fireplace is perfect for gatherings or just relaxing with a good book in a cozy atmosphere! A living room, formal dining room, kitchen, 2 bedrooms, and a full bathroom complete this level. Venturing to the lower level, you will be amazed at how much space there is to enjoy including an exercise room, third bedroom and a family room with access to the back yard patio. There is also a spacious storage room perfect for storing holiday decorations and sporting equipment. A walkout basement entry gives easy access to the backyard. The private driveway leads to a 2-car carport. This is your chance to live in the Ashton Pond subdivision where you can spend lazy afternoons fishing or boating on the pretty pond within walking distance from this exceptional home - it's truly one of a kind
Zillow last checked: 9 hours ago
Listing updated: March 01, 2023 at 09:58am
Listed by:
Larry Lessin 301-355-6104,
Save 6, Incorporated
Bought with:
Maggie Rollings, 643279
EXP Realty, LLC
Source: Bright MLS,MLS#: MDMC2080640
Facts & features
Interior
Bedrooms & bathrooms
- Bedrooms: 3
- Bathrooms: 2
- Full bathrooms: 2
- Main level bathrooms: 1
- Main level bedrooms: 2
Basement
- Area: 570
Heating
- Forced Air, Natural Gas
Cooling
- Central Air, Electric
Appliances
- Included: Dryer, Microwave, Oven, Refrigerator, Cooktop, Washer, Water Heater, Gas Water Heater
Features
- Attic, Combination Dining/Living, Combination Kitchen/Dining, Dining Area, Entry Level Bedroom, Kitchen - Table Space, Recessed Lighting, Walk-In Closet(s)
- Flooring: Carpet
- Basement: Partially Finished,Space For Rooms,Side Entrance,Walk-Out Access
- Has fireplace: Yes
- Fireplace features: Brick
Interior area
- Total structure area: 2,087
- Total interior livable area: 2,087 sqft
- Finished area above ground: 1,517
- Finished area below ground: 570
Property
Parking
- Total spaces: 2
- Parking features: Detached Carport, Driveway
- Carport spaces: 2
- Has uncovered spaces: Yes
Accessibility
- Accessibility features: Accessible Entrance
Features
- Levels: Split Foyer,Two
- Stories: 2
- Patio & porch: Deck, Patio, Porch
- Exterior features: Balcony
- Pool features: None
- Has view: Yes
- View description: Garden, Street
Lot
- Size: 1.32 Acres
- Features: Backs to Trees, Landscaped, Rear Yard, SideYard(s), Wooded
Details
- Additional structures: Above Grade, Below Grade
- Parcel number: 160800759442
- Zoning: RC
- Special conditions: Standard
Construction
Type & style
- Home type: SingleFamily
- Property subtype: Single Family Residence
Materials
- Frame, Brick
- Foundation: Other
Condition
- New construction: No
- Year built: 1964
Utilities & green energy
- Sewer: Septic Exists
- Water: Well
Community & neighborhood
Location
- Region: Ashton
- Subdivision: Ashton Pond
Other
Other facts
- Listing agreement: Exclusive Agency
- Ownership: Fee Simple
Price history
| Date | Event | Price |
|---|---|---|
| 2/28/2023 | Sold | $565,000+2.7%$271/sqft |
Source: | ||
| 1/22/2023 | Pending sale | $550,000$264/sqft |
Source: | ||
| 1/20/2023 | Listed for sale | $550,000$264/sqft |
Source: | ||
Public tax history
| Year | Property taxes | Tax assessment |
|---|---|---|
| 2025 | $6,598 +23.9% | $508,700 +10% |
| 2024 | $5,324 +11% | $462,500 +11.1% |
| 2023 | $4,797 +4.4% | $416,300 |
Find assessor info on the county website
Neighborhood: 20861
Nearby schools
GreatSchools rating
- 5/10Cloverly Elementary SchoolGrades: PK-5Distance: 3 mi
- 6/10William H. Farquhar Middle SchoolGrades: 6-8Distance: 3 mi
- 6/10James Hubert Blake High SchoolGrades: 9-12Distance: 3.2 mi
Schools provided by the listing agent
- District: Montgomery County Public Schools
Source: Bright MLS. This data may not be complete. We recommend contacting the local school district to confirm school assignments for this home.

Get pre-qualified for a loan
At Zillow Home Loans, we can pre-qualify you in as little as 5 minutes with no impact to your credit score.An equal housing lender. NMLS #10287.
Sell for more on Zillow
Get a free Zillow Showcase℠ listing and you could sell for .
$634,700
2% more+ $12,694
With Zillow Showcase(estimated)
$647,394