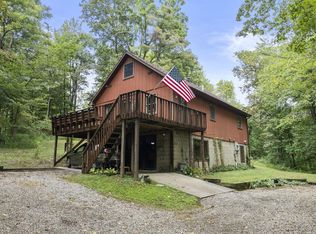This beautiful property currently being used as a vacation rental but could easily be converted back to a single family home features 2 bedrooms, 2 full bathrooms, 1,114 square feet of living space on 3.86 acres and provides you stunning views of the pond that can be seen from all living areas as well as the deck and patios and the 6 person hot tub. Property also features a separate building providing you with an additional living space, green house and sleeping loft. Pond features a 11 ft diving dock as well as being fully stocked. Home is being sold completely furnished, as is, where is.
This property is off market, which means it's not currently listed for sale or rent on Zillow. This may be different from what's available on other websites or public sources.
