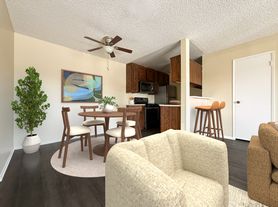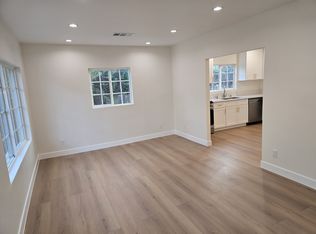Completely Remodeled 4-bedroom, 3-bath Smart Home designed for modern living and effortless entertaining. Inside, you'll find sleek vinyl floors, a spacious living room, family room, and a remodeled kitchen with a stunning waterfall breakfast/buffet bar, stainless steel appliances, wine fridge, and alkaline water system. The family room flows seamlessly into the yard through tall accordion glass doors perfect for indoor/outdoor dining and gatherings. The primary suite boasts a wall of closets and a spa-like bathroom with dual sinks and a walk-in rain shower. Three additional bedrooms offer flexibility, including a private en-suite in the 4th bedroom. A hidden laundry room tucked behind a bookcase features washer, dryer, and extra storage. Enjoy the low-maintenance yard with a covered deck strung with lights, artificial lawn, BBQ space, and an enclosed side yard for gardening or storage. A separate 154 sq. ft. bonus space is ideal for storage, yoga, or playroom. This eco-friendly home includes solar panels (owner estimates $400/month savings), a full home water filtration system, smart controls for lights and appliances (phone/Alexa enabled), and a security system with cameras. Located near parks with playgrounds, sports fields, and a community center, plus bike paths leading to beautiful Lake Balboa this home blends luxury, convenience, and lifestyle in one perfect package.
House for rent
$6,500/mo
17900 Bullock St, Encino, CA 91316
4beds
2,092sqft
Price may not include required fees and charges.
Singlefamily
Available now
-- Pets
Central air
Gas dryer hookup laundry
2 Parking spaces parking
Central
What's special
Enclosed side yardLow-maintenance yardSpa-like bathroomWine fridgePrimary suiteSleek vinyl floorsAccordion glass doors
- 19 days |
- -- |
- -- |
Travel times
Looking to buy when your lease ends?
Consider a first-time homebuyer savings account designed to grow your down payment with up to a 6% match & 3.83% APY.
Facts & features
Interior
Bedrooms & bathrooms
- Bedrooms: 4
- Bathrooms: 3
- Full bathrooms: 3
Rooms
- Room types: Family Room
Heating
- Central
Cooling
- Central Air
Appliances
- Included: Dishwasher, Disposal, Freezer, Microwave, Refrigerator, Stove
- Laundry: Gas Dryer Hookup, Hookups, Laundry Room, Washer Hookup
Features
- Breakfast Bar, Open Floorplan, Pantry, Primary Suite, Quartz Counters, Recessed Lighting, Stone Counters, Storage
- Flooring: Laminate
Interior area
- Total interior livable area: 2,092 sqft
Property
Parking
- Total spaces: 2
- Parking features: Driveway
- Details: Contact manager
Features
- Stories: 1
- Exterior features: Contact manager
- Has view: Yes
- View description: Contact manager
Details
- Parcel number: 2159011001
Construction
Type & style
- Home type: SingleFamily
- Architectural style: Contemporary
- Property subtype: SingleFamily
Materials
- Roof: Composition
Condition
- Year built: 1949
Community & HOA
Location
- Region: Encino
Financial & listing details
- Lease term: 12 Months
Price history
| Date | Event | Price |
|---|---|---|
| 9/22/2025 | Listed for rent | $6,500-3%$3/sqft |
Source: CRMLS #SR25222872 | ||
| 9/17/2025 | Listing removed | $6,699$3/sqft |
Source: CRMLS #SR25146517 | ||
| 8/25/2025 | Price change | $6,699-3.6%$3/sqft |
Source: CRMLS #SR25146517 | ||
| 7/3/2025 | Listed for rent | $6,950-0.7%$3/sqft |
Source: CRMLS #SR25146517 | ||
| 6/25/2024 | Listing removed | -- |
Source: CRMLS #SR24073097 | ||

