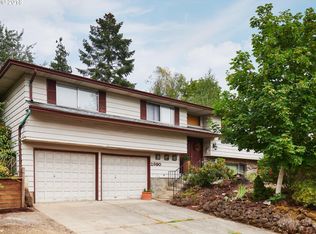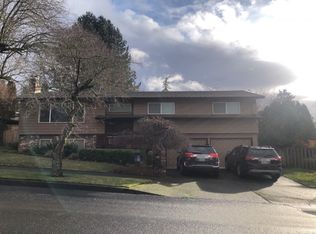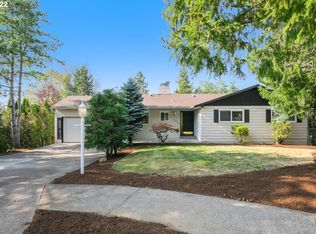Sold
$540,000
1790 SW 27th St, Gresham, OR 97080
5beds
2,558sqft
Residential, Single Family Residence
Built in 1976
9,147.6 Square Feet Lot
$552,700 Zestimate®
$211/sqft
$3,893 Estimated rent
Home value
$552,700
$525,000 - $580,000
$3,893/mo
Zestimate® history
Loading...
Owner options
Explore your selling options
What's special
WONDERFUL CLASSIC TWO LEVEL FEATURING LIVABILITY AND LOCATION..5 BEDROOM 3 BATHROOM IN WILLOWBROOK NEIGHBORHOOD.. 2558 sq ft create great Family Living & options. Consider multi-generational. Living room and family room both feature gas Fireplaces. Dining Room plus kitchen w/Nook and all Appliances. Central A/C.Double garage plus RV Parking. Deck and Patio to enjoy the Terraced setting.Fenced and tool shed. Hurry to see, MOVE IN READY.Lower level Shop/Hobby Center 14'x9'.
Zillow last checked: 8 hours ago
Listing updated: February 04, 2023 at 08:19am
Listed by:
Jim Nickila 503-702-8349,
RE/MAX Equity Group
Bought with:
Javier Alomia, 200503097
Keller Williams PDX Central
Source: RMLS (OR),MLS#: 22123703
Facts & features
Interior
Bedrooms & bathrooms
- Bedrooms: 5
- Bathrooms: 3
- Full bathrooms: 3
- Main level bathrooms: 2
Primary bedroom
- Features: Bathroom, Ceiling Fan, Wallto Wall Carpet
- Level: Main
Bedroom 2
- Features: Ceiling Fan, Wallto Wall Carpet
- Level: Main
- Area: 121
- Dimensions: 11 x 11
Bedroom 3
- Features: Wallto Wall Carpet
- Level: Main
- Area: 132
- Dimensions: 12 x 11
Bedroom 4
- Features: Wallto Wall Carpet
- Level: Lower
- Area: 99
- Dimensions: 11 x 9
Bedroom 5
- Features: Wallto Wall Carpet
- Level: Lower
- Area: 108
- Dimensions: 12 x 9
Dining room
- Features: Sliding Doors, Vaulted Ceiling
- Level: Main
- Area: 100
- Dimensions: 10 x 10
Family room
- Features: Fireplace, Sliding Doors, Wallto Wall Carpet
- Level: Lower
- Area: 374
- Dimensions: 22 x 17
Kitchen
- Features: Dishwasher, Disposal, Eating Area, Microwave, Builtin Oven, Free Standing Refrigerator
- Level: Main
- Area: 130
- Width: 10
Living room
- Features: Fireplace, Vaulted Ceiling, Wallto Wall Carpet
- Level: Main
- Area: 238
- Dimensions: 14 x 17
Heating
- Forced Air, Fireplace(s)
Cooling
- Central Air
Appliances
- Included: Cooktop, Dishwasher, Disposal, Double Oven, Free-Standing Refrigerator, Microwave, Washer/Dryer, Built In Oven, Electric Water Heater
Features
- Ceiling Fan(s), Vaulted Ceiling(s), Eat-in Kitchen, Bathroom
- Flooring: Vinyl, Wall to Wall Carpet
- Doors: Storm Door(s), Sliding Doors
- Windows: Double Pane Windows, Vinyl Frames
- Basement: Daylight,Finished
- Number of fireplaces: 2
- Fireplace features: Gas, Insert
Interior area
- Total structure area: 2,558
- Total interior livable area: 2,558 sqft
Property
Parking
- Total spaces: 2
- Parking features: Driveway, RV Access/Parking, Garage Door Opener, Attached, Oversized
- Attached garage spaces: 2
- Has uncovered spaces: Yes
Features
- Levels: Multi/Split
- Stories: 2
- Patio & porch: Deck, Patio, Porch
- Exterior features: Yard
Lot
- Size: 9,147 sqft
- Features: Corner Lot, Terraced, Trees, SqFt 7000 to 9999
Details
- Additional structures: ToolShed
- Parcel number: R308994
- Zoning: LDR-7
Construction
Type & style
- Home type: SingleFamily
- Architectural style: Colonial
- Property subtype: Residential, Single Family Residence
Materials
- Aluminum Siding, Brick, Lap Siding
- Foundation: Concrete Perimeter
- Roof: Composition
Condition
- Approximately
- New construction: No
- Year built: 1976
Utilities & green energy
- Gas: Gas
- Sewer: Public Sewer
- Water: Public
Community & neighborhood
Location
- Region: Gresham
- Subdivision: Willowbrook
Other
Other facts
- Listing terms: Cash,Conventional,FHA,VA Loan
- Road surface type: Paved
Price history
| Date | Event | Price |
|---|---|---|
| 1/25/2023 | Sold | $540,000-1.6%$211/sqft |
Source: | ||
| 12/19/2022 | Pending sale | $549,000$215/sqft |
Source: | ||
| 10/20/2022 | Price change | $549,000-3.5%$215/sqft |
Source: | ||
| 10/2/2022 | Listed for sale | $569,000+168.5%$222/sqft |
Source: | ||
| 4/30/2004 | Sold | $211,900$83/sqft |
Source: Public Record | ||
Public tax history
| Year | Property taxes | Tax assessment |
|---|---|---|
| 2025 | $6,432 +4.5% | $316,070 +3% |
| 2024 | $6,157 +9.8% | $306,870 +3% |
| 2023 | $5,610 +2.9% | $297,940 +3% |
Find assessor info on the county website
Neighborhood: Southwest
Nearby schools
GreatSchools rating
- 4/10Hollydale Elementary SchoolGrades: K-5Distance: 1.1 mi
- 2/10Dexter Mccarty Middle SchoolGrades: 6-8Distance: 2 mi
- 4/10Gresham High SchoolGrades: 9-12Distance: 2.3 mi
Schools provided by the listing agent
- Elementary: Hollydale
- Middle: Dexter Mccarty
- High: Gresham
Source: RMLS (OR). This data may not be complete. We recommend contacting the local school district to confirm school assignments for this home.
Get a cash offer in 3 minutes
Find out how much your home could sell for in as little as 3 minutes with a no-obligation cash offer.
Estimated market value
$552,700
Get a cash offer in 3 minutes
Find out how much your home could sell for in as little as 3 minutes with a no-obligation cash offer.
Estimated market value
$552,700


