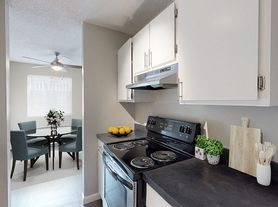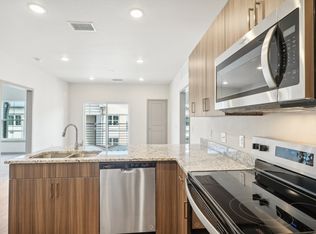Introducing your new haven at 1790 South Upham Street, Lower Unit, in the heart of vibrant Lakewood, Colorado! This charming 2-bedroom apartment offers a cozy and inviting atmosphere, perfect for those seeking a comfortable and convenient living space. As you step inside, you'll be greeted by a bright and airy layout that maximizes space and functionality. The open-plan design allows for seamless flow between living areas, creating a welcoming environment for relaxation or entertaining guests. Located in a desirable neighborhood, this apartment provides easy access to local amenities, parks, and public transportation, making it an ideal spot for those who appreciate both tranquility and accessibility. The surrounding community is bustling with life, offering a variety of dining, shopping, and recreational opportunities just a short distance away. Experience the beauty of Lakewood with nearby scenic trails and green spaces, perfect for outdoor enthusiasts. This apartment is a blank canvas ready for you to create your dream home, with the flexibility to personalize your living space to suit your lifestyle. Don't miss the opportunity to make this delightful lower unit your own little slice of Colorado charm. Tenant pays 50% of property for utilities.
WE DO NOT MARKET ON FACEBOOK AND DO NOT TAKE CASH-APP OR VENMO. WE USE RENT VINE FOR APPLICATIONS AND ACCOUNTING
1. A prospective tenant has the right to provide to the landlord a portable tenant screening report, as defined in section 38-12-902(2.5), Colorado Revised Statutes; and
2. If a prospective tenant provides the landlord with a portable tenant screening report, the landlord is prohibited from:
Charging the prospective tenant a rental application fee; or
Charging the prospective tenant a fee for the landlord to access or use the portable tenant screening report.
Apartment for rent
$1,600/mo
1790 S Upham St, Lakewood, CO 80232
2beds
1,050sqft
Price may not include required fees and charges.
Apartment
Available now
No pets
Other
Shared laundry
Off street parking
Forced air
What's special
Open-plan designBright and airy layout
- 61 days |
- -- |
- -- |
Travel times
Looking to buy when your lease ends?
With a 6% savings match, a first-time homebuyer savings account is designed to help you reach your down payment goals faster.
Offer exclusive to Foyer+; Terms apply. Details on landing page.
Facts & features
Interior
Bedrooms & bathrooms
- Bedrooms: 2
- Bathrooms: 1
- Full bathrooms: 1
Heating
- Forced Air
Cooling
- Other
Appliances
- Included: Dishwasher, Microwave, Range Oven, Refrigerator
- Laundry: Shared
Features
- Range/Oven
Interior area
- Total interior livable area: 1,050 sqft
Property
Parking
- Parking features: Off Street
- Details: Contact manager
Features
- Exterior features: Heating system: ForcedAir, Living room, No Utilities included in rent, Range/Oven
- Fencing: Fenced Yard
Details
- Parcel number: 4923414009
Construction
Type & style
- Home type: Apartment
- Property subtype: Apartment
Condition
- Year built: 1962
Building
Management
- Pets allowed: No
Community & HOA
Location
- Region: Lakewood
Financial & listing details
- Lease term: Contact For Details
Price history
| Date | Event | Price |
|---|---|---|
| 9/25/2025 | Price change | $1,600-5.9%$2/sqft |
Source: Zillow Rentals | ||
| 9/22/2025 | Price change | $1,700-5.6%$2/sqft |
Source: Zillow Rentals | ||
| 9/11/2025 | Price change | $1,800-10%$2/sqft |
Source: Zillow Rentals | ||
| 8/25/2025 | Listed for rent | $2,000-4.8%$2/sqft |
Source: Zillow Rentals | ||
| 6/11/2025 | Listing removed | $2,100$2/sqft |
Source: Zillow Rentals | ||

