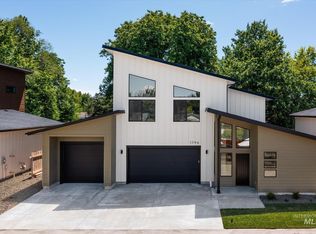Sold
Price Unknown
1790 S Eagleson Rd, Boise, ID 83705
3beds
3baths
2,118sqft
Single Family Residence
Built in 2024
8,189.28 Square Feet Lot
$726,200 Zestimate®
$--/sqft
$2,774 Estimated rent
Home value
$726,200
$675,000 - $784,000
$2,774/mo
Zestimate® history
Loading...
Owner options
Explore your selling options
What's special
Modern new construction complete w/a FOUR car garage. 3rd bay is tandem double deep, perfect for all your Idaho toys, an unheard of amenity to new construction in the area. Attention to detail exudes throughout the design & floorplan, w/every accent thoughtfully picked. Nature inspired finishes paired w/ warm tilework, floor to ceiling black encased windows, prefinished engineered hardwoods, & gorgeous, flat paneled cabinetry. Great room layout flowing to picture perfect kitchen w/ pantry, open shelving, & chef's designed functionality. Custom designed railing leading to loft bonus area buffering the large guest bedrooms w/soaring ceilings to the spa-like primary bedroom w/ generous walk-in closet. Smartly sized yard offers a covered patio nestled in by mature shade trees & privacy fencing. Built by highly reputable, long time local builder, Kouba Homes. No HOA/CCRs in this quiet pocket of the Bench, convenient location near shopping, restaurants, & just a quick jaunt to Lucky Peak.
Zillow last checked: 8 hours ago
Listing updated: February 03, 2025 at 09:55am
Listed by:
Sheila Smith 208-631-2248,
RE/MAX Capital City
Bought with:
Rashelle Boyer
Premier Group Realty West
Source: IMLS,MLS#: 98929873
Facts & features
Interior
Bedrooms & bathrooms
- Bedrooms: 3
- Bathrooms: 3
Primary bedroom
- Level: Upper
Bedroom 2
- Level: Upper
Bedroom 3
- Level: Upper
Kitchen
- Level: Main
Living room
- Level: Main
Heating
- Forced Air, Natural Gas
Cooling
- Central Air
Appliances
- Included: Gas Water Heater, Tank Water Heater, Dishwasher, Disposal, Oven/Range Built-In, Gas Range
Features
- Bath-Master, Great Room, Double Vanity, Walk-In Closet(s), Loft, Breakfast Bar, Pantry, Kitchen Island, Granite Counters, Number of Baths Upper Level: 2, Bonus Room Level: Upper
- Flooring: Tile, Engineered Wood Floors
- Has basement: No
- Has fireplace: No
Interior area
- Total structure area: 2,118
- Total interior livable area: 2,118 sqft
- Finished area above ground: 2,118
- Finished area below ground: 0
Property
Parking
- Total spaces: 4
- Parking features: Attached
- Attached garage spaces: 4
Features
- Levels: Two
- Patio & porch: Covered Patio/Deck
- Fencing: Partial
Lot
- Size: 8,189 sqft
- Features: Standard Lot 6000-9999 SF, Garden, Auto Sprinkler System, Full Sprinkler System
Details
- Parcel number: R1580250255
- Zoning: R-1C
Construction
Type & style
- Home type: SingleFamily
- Property subtype: Single Family Residence
Materials
- Frame
- Roof: Architectural Style
Condition
- New Construction
- New construction: Yes
- Year built: 2024
Utilities & green energy
- Water: Public
- Utilities for property: Sewer Connected
Community & neighborhood
Location
- Region: Boise
- Subdivision: County Club Estates
Other
Other facts
- Listing terms: Cash,Conventional,FHA,Private Financing Available,VA Loan
- Ownership: Fee Simple,Fractional Ownership: No
- Road surface type: Paved
Price history
Price history is unavailable.
Public tax history
| Year | Property taxes | Tax assessment |
|---|---|---|
| 2025 | $1,425 -15.7% | $639,400 +307.3% |
| 2024 | $1,690 | $157,000 -11.3% |
| 2023 | -- | $177,000 |
Find assessor info on the county website
Neighborhood: Hillcrest
Nearby schools
GreatSchools rating
- 3/10Hillcrest Elementary SchoolGrades: PK-6Distance: 0.5 mi
- 3/10South Junior High SchoolGrades: 7-9Distance: 1.5 mi
- 7/10Borah Senior High SchoolGrades: 9-12Distance: 0.7 mi
Schools provided by the listing agent
- Elementary: Hillcrest
- Middle: South (Boise)
- High: Borah
- District: Boise School District #1
Source: IMLS. This data may not be complete. We recommend contacting the local school district to confirm school assignments for this home.
