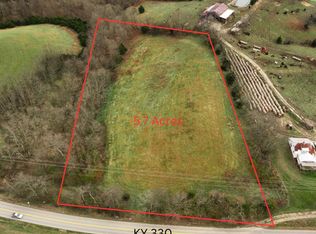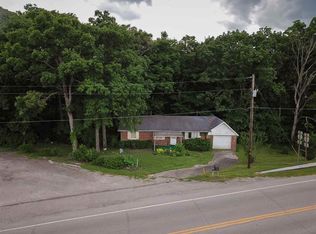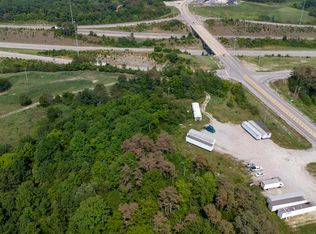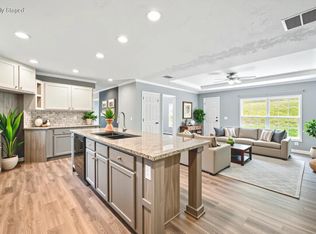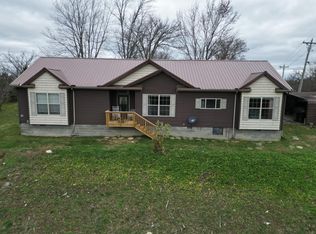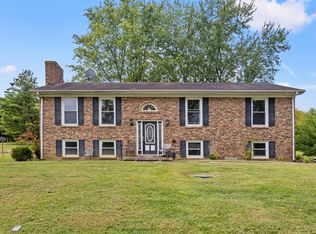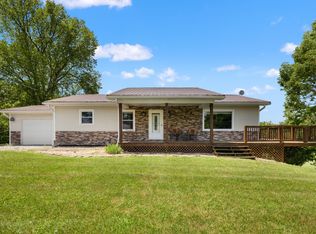Are you tired of being close to your neighbors? Does country living seem like a better option? Then you might want to check out this beautiful country home with fantastic views, located close to the Corinth exit. This property has been in the same family since the home was built in 1978. With 2053 feet of living space, the main level is comprised of three bedrooms, two full bathrooms, a large family room, a huge living room, and a laundry room with easy access . A two car garage completes living the first floor. However, the options are many as the living room can easily be sub-divided for a large home office or other work area. The property is mostly clear with scenic views and some trees along the sides and back. The property is 6.8 acres in size with over 500 feet of road frontage. The basement also has 2053 square feet of unfinished space with additional opportunities. There can easily be two additional bedrooms added in the basement, as there are compliant windows with two access doors out of the basement. There is plumbing in place with a functioning commode downstairs and plenty of electrical options available. There is also a large cistern under the basement that could easily be opened to provide 600 feet of storage space. An additional 5.5 acres of land next door, is also available as a separate purchase, that would make this combined property over 12 acres in size. Hunting options abound on the property with deer and turkey frequently sighted. With the property located so close to I-75, long term development opportunities are also a possibility. If space between neighbors, with easy access to I-75 North and South appeal to you, then you might have just found your new home. Some of the interior photos of this listing are staged.
For sale
$499,000
1790 Owenton Rd, Corinth, KY 41010
3beds
2,053sqft
Est.:
Single Family Residence
Built in 1978
6.8 Acres Lot
$474,600 Zestimate®
$243/sqft
$-- HOA
What's special
Beautiful country homeFantastic viewsScenic viewsPlumbing in placeFunctioning commode downstairs
- 86 days |
- 391 |
- 10 |
Zillow last checked: 8 hours ago
Listing updated: October 04, 2025 at 09:42am
Listed by:
Dennis Kenner 859-806-7263,
RE/MAX Creative Realty
Source: Imagine MLS,MLS#: 25502964
Tour with a local agent
Facts & features
Interior
Bedrooms & bathrooms
- Bedrooms: 3
- Bathrooms: 3
- Full bathrooms: 2
- 1/2 bathrooms: 1
Primary bedroom
- Level: First
Bedroom 1
- Level: First
Bedroom 2
- Level: First
Bathroom 1
- Description: Full Bath
- Level: First
Bathroom 2
- Description: Full Bath
- Level: First
Bathroom 3
- Description: Half Bath
- Level: Lower
Family room
- Level: First
Kitchen
- Level: First
Living room
- Level: First
Utility room
- Level: First
Heating
- Electric, Heat Pump
Cooling
- Electric
Appliances
- Included: Dryer, Dishwasher, Washer
- Laundry: Electric Dryer Hookup, Main Level, Washer Hookup
Features
- Entrance Foyer, Eat-in Kitchen, Master Downstairs, Ceiling Fan(s)
- Flooring: Carpet, Laminate, Vinyl
- Windows: Storm Window(s)
- Basement: Concrete,Unfinished,Walk-Out Access
- Number of fireplaces: 1
- Fireplace features: Family Room, Wood Burning
Interior area
- Total structure area: 2,053
- Total interior livable area: 2,053 sqft
- Finished area above ground: 2,053
- Finished area below ground: 0
Property
Parking
- Total spaces: 2
- Parking features: Attached Garage, Driveway, Garage Door Opener, Garage Faces Front
- Garage spaces: 2
- Has uncovered spaces: Yes
Features
- Levels: One
- Patio & porch: Deck, Patio, Porch
- Fencing: None
- Has view: Yes
- View description: Farm
Lot
- Size: 6.8 Acres
Details
- Parcel number: 0520000014.00
- Horses can be raised: Yes
Construction
Type & style
- Home type: SingleFamily
- Architectural style: Ranch
- Property subtype: Single Family Residence
Materials
- Brick Veneer
- Foundation: Concrete Perimeter
- Roof: Dimensional Style
Condition
- Year built: 1978
Utilities & green energy
- Sewer: Septic Tank
- Water: Public
- Utilities for property: Electricity Connected, Water Connected
Community & HOA
Community
- Subdivision: Rural
HOA
- Has HOA: No
Location
- Region: Corinth
Financial & listing details
- Price per square foot: $243/sqft
- Tax assessed value: $140,000
- Annual tax amount: $1,103
- Date on market: 10/4/2025
Estimated market value
$474,600
$451,000 - $498,000
$2,263/mo
Price history
Price history
| Date | Event | Price |
|---|---|---|
| 10/4/2025 | Listed for sale | $499,000-5.7%$243/sqft |
Source: | ||
| 8/15/2025 | Listing removed | $529,000$258/sqft |
Source: | ||
| 4/21/2025 | Price change | $529,000-7%$258/sqft |
Source: | ||
| 2/18/2025 | Price change | $569,000-4.4%$277/sqft |
Source: | ||
| 1/4/2025 | Listed for sale | $595,000$290/sqft |
Source: | ||
Public tax history
Public tax history
| Year | Property taxes | Tax assessment |
|---|---|---|
| 2022 | $1,103 +0.4% | $140,000 |
| 2021 | $1,099 -1.1% | $140,000 |
| 2020 | $1,111 +36.8% | $140,000 +27.3% |
Find assessor info on the county website
BuyAbility℠ payment
Est. payment
$2,864/mo
Principal & interest
$2390
Property taxes
$299
Home insurance
$175
Climate risks
Neighborhood: 41010
Nearby schools
GreatSchools rating
- 6/10Mason-Corinth Elementary SchoolGrades: PK-5Distance: 7.6 mi
- 5/10Grant County Middle SchoolGrades: 6-8Distance: 12.5 mi
- 4/10Grant County High SchoolGrades: 9-12Distance: 13.7 mi
Schools provided by the listing agent
- Elementary: Mason-Corinth
- Middle: Grant Co
- High: Grant Co
Source: Imagine MLS. This data may not be complete. We recommend contacting the local school district to confirm school assignments for this home.
- Loading
- Loading
