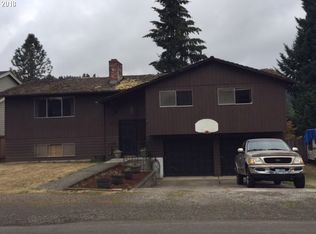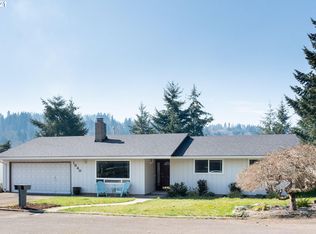Sold
$689,000
1790 Ostman Rd, West Linn, OR 97068
3beds
2,013sqft
Residential, Single Family Residence
Built in 1986
-- sqft lot
$696,200 Zestimate®
$342/sqft
$2,919 Estimated rent
Home value
$696,200
$661,000 - $731,000
$2,919/mo
Zestimate® history
Loading...
Owner options
Explore your selling options
What's special
OPEN HOUSE June 24th 12-2pm & June 25th 1-3pm. Welcome home to this contemporary gem located in the Willamette District of West Linn! This well maintained home offers ample space for all of your needs. The open floor plan seamlessly connects the living and dining rooms, while the large kitchen with eat-in bar and casual dining area look out on the peaceful and private backyard. The great room design allows for effortless flow from the kitchen to the family room and covered deck, perfect for entertaining. The primary suite features dual vanities, two closets, a walk-in shower and a picturesque view of the spacious yard. You'll also find an oversized 3 car garage that can accommodate all of your hobbies, whether it's car restoration, woodworking or any other projects you enjoy. Additionally, there's RV parking and an additional storage room or office space accessible from the garage. Situated on an oversized lot with a scenic territorial VIEW, this home boasts a covered front porch and is only minutes away from the shops and restaurants of the Willamette District. All appliances included. Don't miss out on this wonderful opportunity!
Zillow last checked: 8 hours ago
Listing updated: July 31, 2023 at 06:13am
Listed by:
Ilana Frey 503-317-2303,
Premiere Property Group, LLC
Bought with:
Donna Johnson, 201228556
Cascade Hasson Sotheby's International Realty
Source: RMLS (OR),MLS#: 23358704
Facts & features
Interior
Bedrooms & bathrooms
- Bedrooms: 3
- Bathrooms: 3
- Full bathrooms: 2
- Partial bathrooms: 1
- Main level bathrooms: 1
Primary bedroom
- Features: Double Closet, Double Sinks, Suite
- Level: Upper
- Area: 330
- Dimensions: 15 x 22
Bedroom 2
- Level: Upper
- Area: 132
- Dimensions: 12 x 11
Bedroom 3
- Level: Upper
- Area: 132
- Dimensions: 12 x 11
Dining room
- Features: Formal
- Level: Main
- Area: 130
- Dimensions: 10 x 13
Family room
- Features: Ceiling Fan, Deck
- Level: Main
- Area: 216
- Dimensions: 18 x 12
Kitchen
- Features: Eat Bar, Nook, Pantry, Wet Bar
- Level: Main
- Area: 156
- Width: 13
Living room
- Features: Fireplace, Formal
- Level: Main
- Area: 210
- Dimensions: 15 x 14
Office
- Level: Main
- Area: 35
- Dimensions: 7 x 5
Heating
- Forced Air, Fireplace(s)
Appliances
- Included: Built In Oven, Built-In Range, Dishwasher, Disposal, Free-Standing Refrigerator, Gas Appliances, Range Hood, Washer/Dryer, Gas Water Heater
- Laundry: Laundry Room
Features
- Ceiling Fan(s), High Speed Internet, Built-in Features, Formal, Eat Bar, Nook, Pantry, Wet Bar, Double Closet, Double Vanity, Suite
- Flooring: Wall to Wall Carpet
- Windows: Double Pane Windows, Vinyl Frames
- Basement: Crawl Space
- Number of fireplaces: 1
- Fireplace features: Wood Burning
Interior area
- Total structure area: 2,013
- Total interior livable area: 2,013 sqft
Property
Parking
- Total spaces: 3
- Parking features: Driveway, On Street, RV Access/Parking, Garage Door Opener, Attached
- Attached garage spaces: 3
- Has uncovered spaces: Yes
Accessibility
- Accessibility features: Garage On Main, Utility Room On Main, Walkin Shower, Accessibility
Features
- Levels: Two
- Stories: 2
- Patio & porch: Covered Deck, Porch, Deck
- Fencing: Fenced
- Has view: Yes
- View description: Territorial, Trees/Woods
Lot
- Features: Level, Private, Trees, Sprinkler, SqFt 10000 to 14999
Details
- Additional structures: RVParking, ToolShed
- Parcel number: 00752448
Construction
Type & style
- Home type: SingleFamily
- Architectural style: Contemporary
- Property subtype: Residential, Single Family Residence
Materials
- T111 Siding, Wood Siding
- Foundation: Concrete Perimeter
- Roof: Composition
Condition
- Resale
- New construction: No
- Year built: 1986
Utilities & green energy
- Gas: Gas
- Sewer: Public Sewer
- Water: Public
Community & neighborhood
Location
- Region: West Linn
- Subdivision: Willamette
Other
Other facts
- Listing terms: Cash,Conventional
- Road surface type: Paved
Price history
| Date | Event | Price |
|---|---|---|
| 7/31/2023 | Sold | $689,000+3%$342/sqft |
Source: | ||
| 6/24/2023 | Pending sale | $669,000$332/sqft |
Source: | ||
| 6/23/2023 | Listed for sale | $669,000$332/sqft |
Source: | ||
Public tax history
| Year | Property taxes | Tax assessment |
|---|---|---|
| 2025 | $6,774 +3.9% | $351,522 +3% |
| 2024 | $6,521 +2.8% | $341,284 +3% |
| 2023 | $6,341 +3% | $331,344 +3% |
Find assessor info on the county website
Neighborhood: Willamette
Nearby schools
GreatSchools rating
- 8/10Willamette Primary SchoolGrades: PK-5Distance: 0.8 mi
- 5/10Athey Creek Middle SchoolGrades: 6-8Distance: 3 mi
- 10/10West Linn High SchoolGrades: 9-12Distance: 2.7 mi
Schools provided by the listing agent
- Elementary: Willamette
- Middle: Athey Creek
- High: West Linn
Source: RMLS (OR). This data may not be complete. We recommend contacting the local school district to confirm school assignments for this home.
Get a cash offer in 3 minutes
Find out how much your home could sell for in as little as 3 minutes with a no-obligation cash offer.
Estimated market value
$696,200

