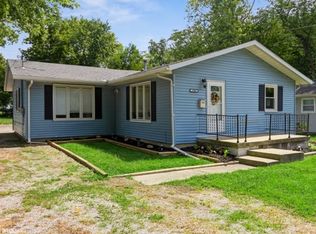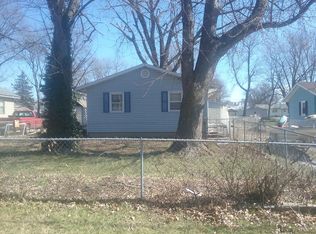Sold for $45,000 on 05/09/25
$45,000
1790 N 34th St, Decatur, IL 62526
3beds
1,040sqft
Single Family Residence
Built in 1978
0.27 Acres Lot
$48,400 Zestimate®
$43/sqft
$1,274 Estimated rent
Home value
$48,400
$41,000 - $57,000
$1,274/mo
Zestimate® history
Loading...
Owner options
Explore your selling options
What's special
SHOW & SELL - SELLING AS IS... Nestled at 1790 34th St in Decatur, IL, this charming ranch-style home offers the perfect blend of comfort and convenience. Located near the bustling Archer Daniels Midland Company, it boasts a spacious living room ideal for relaxation or entertaining guests. With three cozy bedrooms, ample closet space is ensured for all occupants. The fenced front yard adds both security and peace of mind, making it a haven for kids and pets to play freely. Additionally, the attached one-car garage features finished walls and attic storage, providing practicality without compromising on style. Don't miss out on this fantastic opportunity for an investment that combines functionality with homely comfort.
Zillow last checked: 8 hours ago
Listing updated: May 13, 2025 at 06:44am
Listed by:
Jim Cleveland 217-428-9500,
RE/MAX Executives Plus
Bought with:
Austin Deaton, 475198953
Brinkoetter REALTORS®
Source: CIBR,MLS#: 6241304 Originating MLS: Central Illinois Board Of REALTORS
Originating MLS: Central Illinois Board Of REALTORS
Facts & features
Interior
Bedrooms & bathrooms
- Bedrooms: 3
- Bathrooms: 1
- Full bathrooms: 1
Primary bedroom
- Description: Flooring: Carpet
- Level: Main
- Dimensions: 13'7X11'10
Bedroom
- Level: Main
- Dimensions: 10'2X9'2
Bedroom
- Description: Flooring: Carpet
- Level: Main
- Dimensions: 10'5X10'2
Breakfast room nook
- Description: Flooring: Carpet
- Level: Main
- Dimensions: 0X0
Kitchen
- Description: Flooring: Vinyl
- Level: Main
- Dimensions: 9'9X9'5
Living room
- Description: Flooring: Carpet
- Level: Main
- Dimensions: 23'1X11'2
Utility room
- Description: Flooring: Vinyl
- Level: Main
- Dimensions: 9'3X5'5
Heating
- Forced Air
Cooling
- Central Air
Appliances
- Included: Gas Water Heater, None
- Laundry: Main Level
Features
- Main Level Primary
- Windows: Replacement Windows
- Basement: Crawl Space
- Has fireplace: No
Interior area
- Total structure area: 1,040
- Total interior livable area: 1,040 sqft
- Finished area above ground: 1,040
Property
Parking
- Total spaces: 1
- Parking features: Attached, Garage
- Attached garage spaces: 1
Features
- Levels: One
- Stories: 1
- Exterior features: Fence
- Fencing: Yard Fenced
Lot
- Size: 0.27 Acres
- Dimensions: 59.38 x 195
Details
- Parcel number: 041307201012
- Zoning: RES
- Special conditions: None
Construction
Type & style
- Home type: SingleFamily
- Architectural style: Other
- Property subtype: Single Family Residence
Materials
- Vinyl Siding
- Foundation: Crawlspace
- Roof: Shingle
Condition
- Year built: 1978
Utilities & green energy
- Sewer: Public Sewer
- Water: Public
Community & neighborhood
Location
- Region: Decatur
Other
Other facts
- Road surface type: Gravel
Price history
| Date | Event | Price |
|---|---|---|
| 5/9/2025 | Sold | $45,000-9.8%$43/sqft |
Source: | ||
| 4/11/2025 | Pending sale | $49,897$48/sqft |
Source: | ||
| 3/31/2025 | Price change | $49,897-9.1%$48/sqft |
Source: | ||
| 3/14/2025 | Listed for sale | $54,897$53/sqft |
Source: | ||
| 3/3/2025 | Contingent | $54,897$53/sqft |
Source: | ||
Public tax history
| Year | Property taxes | Tax assessment |
|---|---|---|
| 2024 | $1,385 +0.8% | $14,307 +3.7% |
| 2023 | $1,374 +7.6% | $13,801 +10.6% |
| 2022 | $1,276 +6.4% | $12,477 +7.1% |
Find assessor info on the county website
Neighborhood: 62526
Nearby schools
GreatSchools rating
- 1/10Hope AcademyGrades: K-8Distance: 2 mi
- 2/10Eisenhower High SchoolGrades: 9-12Distance: 2.6 mi
- 2/10Macarthur High SchoolGrades: 9-12Distance: 3.9 mi
Schools provided by the listing agent
- District: Decatur Dist 61
Source: CIBR. This data may not be complete. We recommend contacting the local school district to confirm school assignments for this home.

