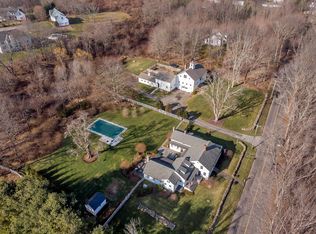You'll be delighted with the extra touches this home has....2 staircases to the upper level--one from the main foyer & another from the first floor family room--One of the bedrooms has it's own full bathroom & the other 2 share a full bath for a total of 3 full baths on the bedroom level, cathedral ceiling & 2 story windows in the main level family room, 2 ovens in the kitchen plus a Thermador gas cooktop. In addition, this home has everything you'd expect in a custom home. The hugh master bedroom has a private partitioned space for a nursery, office or exercise room. The ceilings are coffered & the adjoining master bath has a whirlpool tub, roomy shower & his and her walk-in closets. The kitchen features cherry cabinets & granite countertops as well as a center isle in addition to room for an informal dining area. As you enter from the 3 car garage there is a handy mud room. The formal areas of the home include a dining room with picture frame and crown molding separated by columns from the formal living room. A bonus feature of the main living area is the first floor office/library/music room. You choose how you'd like to use this fantastic space. As the warm weather approaches you'll appreciate the enclosed porch and brick patio. On the lower level a 32'by22' finished area gives you plenty of space for all your activities and hobbies or would make a great media room. An efficient Hydro-air heating system warms the home in winter & central air cools you in summer.
This property is off market, which means it's not currently listed for sale or rent on Zillow. This may be different from what's available on other websites or public sources.
