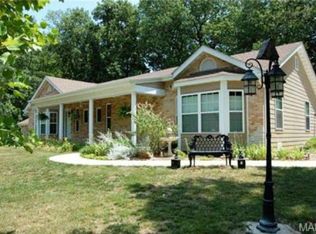Closed
Listing Provided by:
Laura A Kemp 636-698-3903,
Coldwell Banker Realty - Gundaker
Bought with: Coldwell Banker Realty - Gundaker
Price Unknown
1790 Koch Rd, O'Fallon, MO 63366
3beds
2,068sqft
Single Family Residence
Built in 1999
3.65 Acres Lot
$496,600 Zestimate®
$--/sqft
$2,280 Estimated rent
Home value
$496,600
$467,000 - $531,000
$2,280/mo
Zestimate® history
Loading...
Owner options
Explore your selling options
What's special
BACK ON MARKET- NO FAULT OF SELLER! BUYER COULDN'T GET FINANCING! NEW PRICE! GREAT OPPORTUNITY to own a 2,060+ sq ft Walkout RANCH HOME in St Paul on 3.6+/- acres at this price! A little bit of updating can add value to this 3 bed, 2 Bath, 2 Car Garage in FORT ZUMWALT Schools. Wood Floors & VAULTED 9’ Ceilings in Main Living Areas! Exceptional All Steel Construction, 2x8 Exterior Walls & blown Fiberglass Insulation. Living & Dining Rooms, Great Room, HUGE Eat-In Kitchen & 6x6 Main Floor Laundry! Owners Suite w/ Walk In Closet. Divided Bedroom floorplan w/ Bed 2 & 3 sharing a Full Bath. Stairs to Lower Level features French Doors to side patio, Windows & LOTS of Storage- ready for your finish! Level & Open Acreage w/ Mature Trees & ready to use anyway you like! NEW Roof-22 & PASSED Septic & Well make this MOVE-IN READY. Sellers will do no repairs. Enjoy the country lifestyle in the charming City of St Paul & the QUIET end of town & an easy commute! IMAGINE your DREAM HOME on acreage! SpecialListingConditions: Probate
Zillow last checked: 8 hours ago
Listing updated: April 28, 2025 at 04:26pm
Listing Provided by:
Laura A Kemp 636-698-3903,
Coldwell Banker Realty - Gundaker
Bought with:
Brittney Reese, 20210210139
Coldwell Banker Realty - Gundaker
Source: MARIS,MLS#: 23074538 Originating MLS: St. Charles County Association of REALTORS
Originating MLS: St. Charles County Association of REALTORS
Facts & features
Interior
Bedrooms & bathrooms
- Bedrooms: 3
- Bathrooms: 2
- Full bathrooms: 2
- Main level bathrooms: 2
- Main level bedrooms: 3
Primary bedroom
- Features: Floor Covering: Carpeting, Wall Covering: Some
- Level: Main
- Area: 210
- Dimensions: 15x14
Bedroom
- Features: Floor Covering: Carpeting, Wall Covering: Some
- Level: Main
- Area: 192
- Dimensions: 16x12
Bedroom
- Features: Floor Covering: Carpeting, Wall Covering: Some
- Level: Main
- Area: 156
- Dimensions: 13x12
Breakfast room
- Features: Floor Covering: Wood, Wall Covering: Some
- Level: Main
- Area: 169
- Dimensions: 13x13
Dining room
- Features: Floor Covering: Wood, Wall Covering: Some
- Level: Main
- Area: 144
- Dimensions: 12x12
Great room
- Features: Floor Covering: Wood, Wall Covering: Some
- Level: Main
- Area: 247
- Dimensions: 19x13
Kitchen
- Features: Floor Covering: Vinyl, Wall Covering: Some
- Level: Main
- Area: 231
- Dimensions: 21x11
Laundry
- Features: Floor Covering: Vinyl, Wall Covering: None
- Level: Main
- Area: 36
- Dimensions: 6x6
Living room
- Features: Floor Covering: Wood, Wall Covering: Some
- Level: Main
- Area: 156
- Dimensions: 13x12
Heating
- Forced Air, Other
Cooling
- Ceiling Fan(s), Central Air, Electric
Appliances
- Included: Electric Water Heater, Dishwasher, Disposal, Microwave, Gas Range, Gas Oven
- Laundry: Main Level
Features
- Shower, Entrance Foyer, Dining/Living Room Combo, Kitchen/Dining Room Combo, Separate Dining, High Ceilings, Open Floorplan, Vaulted Ceiling(s), Walk-In Closet(s), Breakfast Bar, Breakfast Room, Eat-in Kitchen, Pantry
- Flooring: Carpet, Hardwood
- Doors: Panel Door(s), Sliding Doors
- Windows: Tilt-In Windows
- Basement: Concrete,Sump Pump,Walk-Out Access
- Has fireplace: No
Interior area
- Total structure area: 2,068
- Total interior livable area: 2,068 sqft
- Finished area above ground: 2,068
Property
Parking
- Total spaces: 2
- Parking features: Attached, Garage, Storage, Workshop in Garage
- Attached garage spaces: 2
Features
- Levels: One
- Patio & porch: Patio, Covered
Lot
- Size: 3.65 Acres
- Features: Suitable for Horses, Level, Wooded
Details
- Parcel number: 20033S008000017.0000000
- Special conditions: Probate Listing
- Horses can be raised: Yes
Construction
Type & style
- Home type: SingleFamily
- Architectural style: Traditional,Ranch
- Property subtype: Single Family Residence
Materials
- Brick Veneer, Stone Veneer
Condition
- Year built: 1999
Utilities & green energy
- Sewer: Septic Tank
- Water: Well
- Utilities for property: Underground Utilities
Community & neighborhood
Location
- Region: Ofallon
- Subdivision: City Of St Paul
Other
Other facts
- Listing terms: Cash,Conventional
- Ownership: Private
- Road surface type: Asphalt, Concrete
Price history
| Date | Event | Price |
|---|---|---|
| 4/1/2024 | Sold | -- |
Source: | ||
| 3/6/2024 | Pending sale | $400,000$193/sqft |
Source: | ||
| 2/28/2024 | Price change | $400,000-5.9%$193/sqft |
Source: | ||
| 2/7/2024 | Pending sale | $425,000$206/sqft |
Source: | ||
| 1/10/2024 | Listed for sale | $425,000$206/sqft |
Source: | ||
Public tax history
| Year | Property taxes | Tax assessment |
|---|---|---|
| 2024 | $4,686 -4.8% | $74,732 |
| 2023 | $4,921 +8.3% | $74,732 +10.8% |
| 2022 | $4,543 | $67,444 |
Find assessor info on the county website
Neighborhood: 63366
Nearby schools
GreatSchools rating
- 4/10Mount Hope Elementary SchoolGrades: K-5Distance: 1.2 mi
- 8/10Ft. Zumwalt North Middle SchoolGrades: 6-8Distance: 3.1 mi
- 9/10Ft. Zumwalt North High SchoolGrades: 9-12Distance: 3.1 mi
Schools provided by the listing agent
- Elementary: Mount Hope Elem.
- Middle: Ft. Zumwalt North Middle
- High: Ft. Zumwalt North High
Source: MARIS. This data may not be complete. We recommend contacting the local school district to confirm school assignments for this home.
Get a cash offer in 3 minutes
Find out how much your home could sell for in as little as 3 minutes with a no-obligation cash offer.
Estimated market value
$496,600
Get a cash offer in 3 minutes
Find out how much your home could sell for in as little as 3 minutes with a no-obligation cash offer.
Estimated market value
$496,600
