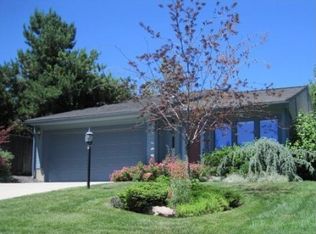Sold
Price Unknown
1790 E Raintree Dr, Boise, ID 83712
6beds
4baths
2,784sqft
Single Family Residence
Built in 1978
4,791.6 Square Feet Lot
$734,200 Zestimate®
$--/sqft
$3,566 Estimated rent
Home value
$734,200
$683,000 - $786,000
$3,566/mo
Zestimate® history
Loading...
Owner options
Explore your selling options
What's special
Bathed in natural light, this nearly 2800sf NE Boise home offers versatile living with multiple entertaining areas, 6 bedrooms, and a main-level office with full bath. Enjoy a beautifully updated kitchen with a quartz breakfast bar, tile backsplash, lovely cabinetry, newer stainless steel appliances (including fridge), pantry, & spacious eating space. The master suite is a true retreat with a vaulted ceiling, tile flooring, dual vanity with lighted mirror, and a large walk-in closet. 2 spacious bedrooms & full bath complete the upstairs. Lower level provides a fantastic family room, 3 more bedrooms, and a full bathroom. Recent upgrades abound, including brand new kitchen cabinets, backsplash, appliances, interior & exterior paint, new siding 2022, new roof 2020, flooring, light fixtures, bathrooms. Step outside to a fully fenced, private backyard with mature trees & lush landscaping, all just steps from rails and minutes from downtown Boise, parks, restaurants, shopping, the Boise River, & the Greenbelt!
Zillow last checked: 8 hours ago
Listing updated: June 09, 2025 at 08:35am
Listed by:
Sarah Libengood 208-703-8765,
Keller Williams Realty Boise
Bought with:
Rachel Masse
Compass RE
Source: IMLS,MLS#: 98945149
Facts & features
Interior
Bedrooms & bathrooms
- Bedrooms: 6
- Bathrooms: 4
- Main level bathrooms: 1
Primary bedroom
- Level: Upper
- Area: 156
- Dimensions: 13 x 12
Bedroom 2
- Level: Upper
- Area: 132
- Dimensions: 12 x 11
Bedroom 3
- Level: Upper
- Area: 132
- Dimensions: 12 x 11
Bedroom 4
- Level: Lower
- Area: 90
- Dimensions: 10 x 9
Bedroom 5
- Level: Lower
- Area: 90
- Dimensions: 10 x 9
Family room
- Level: Lower
- Area: 247
- Dimensions: 19 x 13
Kitchen
- Level: Main
- Area: 110
- Dimensions: 11 x 10
Living room
- Level: Main
- Area: 190
- Dimensions: 19 x 10
Office
- Level: Main
- Area: 90
- Dimensions: 9 x 10
Heating
- Forced Air, Natural Gas
Cooling
- Central Air
Appliances
- Included: Gas Water Heater, Dishwasher, Disposal, Oven/Range Freestanding, Refrigerator, Washer, Dryer
Features
- Bath-Master, Den/Office, Great Room, Double Vanity, Walk-In Closet(s), Breakfast Bar, Pantry, Quartz Counters, Number of Baths Main Level: 1, Number of Baths Upper Level: 2, Number of Baths Below Grade: 1
- Flooring: Carpet, Vinyl
- Has basement: No
- Has fireplace: No
Interior area
- Total structure area: 2,784
- Total interior livable area: 2,784 sqft
- Finished area above ground: 1,834
- Finished area below ground: 950
Property
Parking
- Total spaces: 2
- Parking features: Attached, Driveway
- Attached garage spaces: 2
- Has uncovered spaces: Yes
Features
- Levels: Two Story w/ Below Grade
- Fencing: Full,Wood
Lot
- Size: 4,791 sqft
- Features: Sm Lot 5999 SF, Garden, Auto Sprinkler System
Details
- Parcel number: R7326780235
Construction
Type & style
- Home type: SingleFamily
- Property subtype: Single Family Residence
Materials
- Frame, HardiPlank Type
- Foundation: Crawl Space
- Roof: Composition
Condition
- Year built: 1978
Utilities & green energy
- Water: Public
- Utilities for property: Sewer Connected
Community & neighborhood
Location
- Region: Boise
- Subdivision: Raintree Sub
Other
Other facts
- Listing terms: Cash,Conventional,FHA,VA Loan
- Ownership: Fee Simple
- Road surface type: Paved
Price history
Price history is unavailable.
Public tax history
| Year | Property taxes | Tax assessment |
|---|---|---|
| 2025 | $3,990 -8.9% | $652,700 +15.6% |
| 2024 | $4,380 +7.9% | $564,700 -3.3% |
| 2023 | $4,059 -0.8% | $583,700 -1.6% |
Find assessor info on the county website
Neighborhood: East End
Nearby schools
GreatSchools rating
- 9/10Roosevelt Elementary SchoolGrades: PK-6Distance: 0.7 mi
- 8/10North Junior High SchoolGrades: 7-9Distance: 1.9 mi
- 8/10Boise Senior High SchoolGrades: 9-12Distance: 1.8 mi
Schools provided by the listing agent
- Elementary: Roosevelt
- Middle: North Jr
- High: Boise
- District: Boise School District #1
Source: IMLS. This data may not be complete. We recommend contacting the local school district to confirm school assignments for this home.
