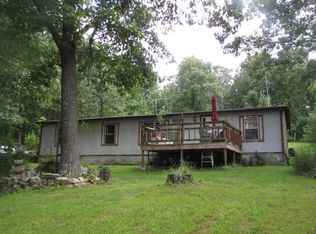Home Inspection and appraisal have been completed! New 3 bedroom, 2 bath home in Pleasant Hope School district. This home sits on 2.5 acres of mostly woods. The kitchen features custom knotty alder cabinets with high top bar and stainless appliances including refrigerator. A nice sized living/dining area with a lot of natural light leads to the back deck for hours of relaxation. The large guest bath has a double vanity as well as plenty of cabinets. The master suite features a garden tub, double vanity and walk-in shower. The home has water proof commercial grade wood flooring throughout for easy maintenance. This home was built with efficiency in mind. There is R15 insulation in the walls including the garage, R40 blown insulation in the attic
This property is off market, which means it's not currently listed for sale or rent on Zillow. This may be different from what's available on other websites or public sources.
