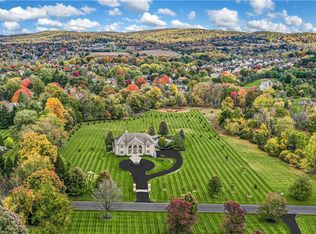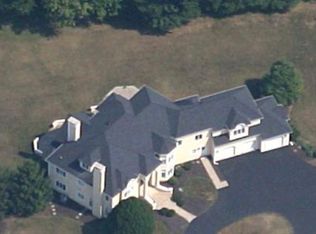Sold for $1,175,000
$1,175,000
1790 Deer Run Rd, Bethlehem, PA 18015
5beds
5,478sqft
Single Family Residence
Built in 1997
1.84 Acres Lot
$1,307,100 Zestimate®
$214/sqft
$3,544 Estimated rent
Home value
$1,307,100
$1.23M - $1.41M
$3,544/mo
Zestimate® history
Loading...
Owner options
Explore your selling options
What's special
Stately Saucon five bedroom Colonial featuring updated hardwood floors throughout most of the first floor. Fireplace in living room and sunken family room. Back patio doors open to expansive, flat backyard offering fully fenced in space. Fully renovated master bathroom. Refinished basement with family room, full bathroom, bedroom, wine cellar and exercise room. Three car attached garage, heated & air conditioned And the detached two car garage w/ second story (unfinished) is heated. Sold before processing.
Zillow last checked: 8 hours ago
Listing updated: May 24, 2023 at 11:29am
Listed by:
Eileen Budd 908-319-4086,
Keller Williams Northampton
Bought with:
Rebecca L. Francis, AB068880
BHHS Fox & Roach Center Valley
Source: GLVR,MLS#: 712921 Originating MLS: Lehigh Valley MLS
Originating MLS: Lehigh Valley MLS
Facts & features
Interior
Bedrooms & bathrooms
- Bedrooms: 5
- Bathrooms: 6
- Full bathrooms: 4
- 1/2 bathrooms: 2
Primary bedroom
- Level: Second
- Dimensions: 16.00 x 22.00
Bedroom
- Level: Second
- Dimensions: 14.00 x 14.00
Bedroom
- Level: Second
- Dimensions: 15.00 x 15.00
Bedroom
- Level: Second
- Dimensions: 12.00 x 15.00
Bedroom
- Level: Basement
- Dimensions: 12.00 x 18.00
Primary bathroom
- Level: Second
- Dimensions: 14.00 x 15.00
Breakfast room nook
- Level: First
- Dimensions: 11.00 x 16.00
Den
- Level: First
- Dimensions: 13.00 x 13.00
Dining room
- Level: First
- Dimensions: 14.00 x 18.00
Family room
- Level: First
- Dimensions: 15.00 x 21.00
Foyer
- Level: First
- Dimensions: 10.00 x 18.00
Other
- Level: Second
- Dimensions: 9.00 x 12.00
Other
- Level: Second
- Dimensions: 6.00 x 12.00
Other
- Level: Basement
- Dimensions: 14.00 x 9.00
Half bath
- Level: First
- Dimensions: 6.00 x 8.00
Half bath
- Level: First
- Dimensions: 4.00 x 6.00
Kitchen
- Level: First
- Dimensions: 13.00 x 16.00
Laundry
- Level: Second
- Dimensions: 6.00 x 12.00
Living room
- Level: First
- Dimensions: 13.00 x 17.00
Other
- Level: Basement
- Dimensions: 20.00 x 10.00
Recreation
- Level: Basement
- Dimensions: 13.00 x 23.00
Heating
- Electric, Forced Air
Cooling
- Central Air
Appliances
- Included: Dryer, Dishwasher, Electric Oven, Electric Water Heater, Microwave, Refrigerator, Washer
- Laundry: Upper Level
Features
- Wet Bar, Dining Area, Separate/Formal Dining Room, Entrance Foyer, Eat-in Kitchen, Game Room, Kitchen Island, Mud Room, Family Room Main Level, Skylights, Utility Room, Central Vacuum
- Flooring: Carpet, Hardwood, Tile
- Windows: Skylight(s)
- Basement: Full,Partially Finished
- Has fireplace: Yes
- Fireplace features: Family Room, Living Room
Interior area
- Total interior livable area: 5,478 sqft
- Finished area above ground: 4,349
- Finished area below ground: 1,129
Property
Parking
- Total spaces: 5
- Parking features: Attached, Detached, Garage, Off Street, Garage Door Opener
- Attached garage spaces: 5
Features
- Stories: 2
- Patio & porch: Balcony, Patio
- Exterior features: Balcony, Patio
Lot
- Size: 1.84 Acres
- Features: Flat
Details
- Parcel number: R7 2 41 0719
- Zoning: R80-Open Space Residentia
- Special conditions: None
Construction
Type & style
- Home type: SingleFamily
- Architectural style: Colonial
- Property subtype: Single Family Residence
Materials
- Stone, Stucco
- Roof: Asphalt,Fiberglass
Condition
- Year built: 1997
Utilities & green energy
- Sewer: Septic Tank
- Water: Public
Community & neighborhood
Location
- Region: Bethlehem
- Subdivision: Not in Development
Other
Other facts
- Listing terms: Cash,Conventional
- Ownership type: Fee Simple
Price history
| Date | Event | Price |
|---|---|---|
| 5/24/2023 | Sold | $1,175,000+2.2%$214/sqft |
Source: | ||
| 3/30/2023 | Pending sale | $1,150,000+35.3%$210/sqft |
Source: | ||
| 1/29/2021 | Sold | $850,000-5%$155/sqft |
Source: | ||
| 1/5/2021 | Pending sale | $895,000$163/sqft |
Source: | ||
| 1/5/2021 | Contingent | $895,000$163/sqft |
Source: | ||
Public tax history
| Year | Property taxes | Tax assessment |
|---|---|---|
| 2025 | $20,469 +0.8% | $287,700 |
| 2024 | $20,311 | $287,700 |
| 2023 | $20,311 | $287,700 |
Find assessor info on the county website
Neighborhood: 18015
Nearby schools
GreatSchools rating
- 6/10Saucon Valley El SchoolGrades: K-4Distance: 1.2 mi
- 6/10Saucon Valley Middle SchoolGrades: 5-8Distance: 1.3 mi
- 9/10Saucon Valley Senior High SchoolGrades: 9-12Distance: 1.4 mi
Schools provided by the listing agent
- District: Saucon Valley
Source: GLVR. This data may not be complete. We recommend contacting the local school district to confirm school assignments for this home.
Get a cash offer in 3 minutes
Find out how much your home could sell for in as little as 3 minutes with a no-obligation cash offer.
Estimated market value$1,307,100
Get a cash offer in 3 minutes
Find out how much your home could sell for in as little as 3 minutes with a no-obligation cash offer.
Estimated market value
$1,307,100

