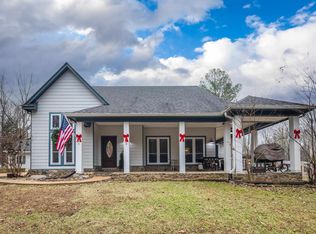Sold for $220,000 on 07/15/25
$220,000
1790 Country Club Rd, Somerville, TN 38068
4beds
1,400sqft
Single Family Residence
Built in 1984
3 Acres Lot
$220,800 Zestimate®
$157/sqft
$1,730 Estimated rent
Home value
$220,800
$177,000 - $274,000
$1,730/mo
Zestimate® history
Loading...
Owner options
Explore your selling options
What's special
Welcome to your peaceful retreat in Somerville! Nestled on 3 wooded acres, this 4 bedroom, 2 bath home offers the perfect mix of privacy and convenience. Inside, you'll find a warm, open layout with a spacious living room and a functional kitchen ideal for family life. Step onto the large back deck and enjoy the wooded views and quiet surroundings—perfect for morning coffee or evening cookouts. A storage shed adds extra flexibility for hobbies or equipment. Located just outside of town, this home is a rare find for those who want space to breathe.
Zillow last checked: 8 hours ago
Listing updated: July 15, 2025 at 10:45am
Listed by:
Jacob Bussenger,
REMAX Experts
Bought with:
Jacob Bussenger
REMAX Experts
Source: MAAR,MLS#: 10199285
Facts & features
Interior
Bedrooms & bathrooms
- Bedrooms: 4
- Bathrooms: 2
- Full bathrooms: 2
Primary bedroom
- Features: Built-In Cabinets/Bkcases, Smooth Ceiling
- Level: First
- Area: 240
- Dimensions: 12 x 20
Bedroom 2
- Features: Shared Bath, Smooth Ceiling
- Level: First
- Area: 90
- Dimensions: 9 x 10
Bedroom 3
- Features: Shared Bath, Smooth Ceiling
- Level: First
- Area: 100
- Dimensions: 10 x 10
Bedroom 4
- Features: Shared Bath, Smooth Ceiling
- Level: First
- Area: 120
- Dimensions: 10 x 12
Primary bathroom
- Features: Smooth Ceiling, Full Bath
Dining room
- Dimensions: 0 x 0
Kitchen
- Features: Eat-in Kitchen, Breakfast Bar
- Area: 117
- Dimensions: 9 x 13
Living room
- Features: LR/DR Combination
- Area: 210
- Dimensions: 14 x 15
Den
- Dimensions: 0 x 0
Heating
- Central, Electric
Cooling
- Central Air, Ceiling Fan(s)
Appliances
- Included: Electric Water Heater, Range/Oven, Disposal, Dishwasher, Refrigerator
- Laundry: Laundry Room
Features
- All Bedrooms Down, Primary Down, Full Bath Down, Smooth Ceiling, Living Room, Kitchen, Primary Bedroom, 2nd Bedroom, 3rd Bedroom, 4th of More Bedrooms, 2 or More Baths, Laundry Room, Breakfast Room
- Flooring: Vinyl
- Windows: Double Pane Windows
- Basement: Crawl Space
- Has fireplace: No
Interior area
- Total interior livable area: 1,400 sqft
Property
Parking
- Parking features: Driveway/Pad
- Has uncovered spaces: Yes
Features
- Stories: 1
- Patio & porch: Porch, Covered Patio, Deck
- Pool features: None
Lot
- Size: 3 Acres
- Dimensions: 3 Acres
- Features: Wooded, Wooded Grounds
Details
- Parcel number: 096 096 00906
Construction
Type & style
- Home type: SingleFamily
- Architectural style: Traditional
- Property subtype: Single Family Residence
Materials
- Vinyl Siding
- Roof: Composition Shingles
Condition
- New construction: No
- Year built: 1984
Utilities & green energy
- Sewer: Septic Tank
- Water: Well
Community & neighborhood
Location
- Region: Somerville
- Subdivision: None
Other
Other facts
- Listing terms: Conventional
Price history
| Date | Event | Price |
|---|---|---|
| 7/15/2025 | Sold | $220,000-12%$157/sqft |
Source: | ||
| 6/25/2025 | Pending sale | $250,000$179/sqft |
Source: | ||
| 6/18/2025 | Listed for sale | $250,000+59.3%$179/sqft |
Source: | ||
| 12/17/2015 | Sold | $156,900$112/sqft |
Source: | ||
| 10/26/2015 | Price change | $156,900-1.9%$112/sqft |
Source: RE/MAX REAL ESTATE EXPERTS #9958865 Report a problem | ||
Public tax history
| Year | Property taxes | Tax assessment |
|---|---|---|
| 2025 | $321 -1.2% | $34,500 +37% |
| 2024 | $325 | $25,175 |
| 2023 | $325 | $25,175 |
Find assessor info on the county website
Neighborhood: 38068
Nearby schools
GreatSchools rating
- 4/10Buckley-Carpenter Elementary SchoolGrades: PK-5Distance: 2.9 mi
- 3/10East Junior High SchoolGrades: 6-8Distance: 5.8 mi
- 3/10Fayette Ware Comprehensive High SchoolGrades: 9-12Distance: 5.8 mi

Get pre-qualified for a loan
At Zillow Home Loans, we can pre-qualify you in as little as 5 minutes with no impact to your credit score.An equal housing lender. NMLS #10287.
