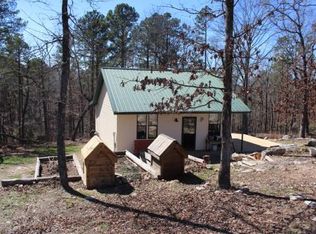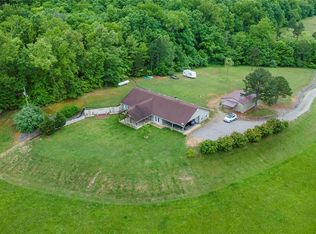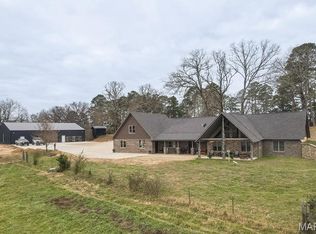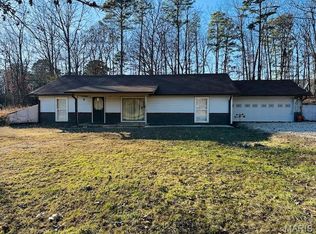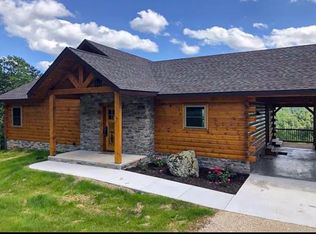Welcome to your own slice of paradise! This stunning home with 40 +/- acres of land offers rural living with modern/updated conveniences. The interior is pure luxury with a spacious open floor plan with vaulted ceilings, shiplap and rustic wood beams, stone fireplace in living area, kitchen with custom cabinets, stainless steel appliances with hard surface countertops, and don’t forget ceiling fans in every room! The divided bedroom plans offer spacious rooms; the primary bedroom boasts a roomy walk-in closet, large windows and recessed lighting. Inside the primary bath you'll find double vanities, jetted bath tub, and walk-in tile shower. The additional bedrooms share a Jack-and-Jill bathroom and each offer ample storage. Up the spiral staircase you will find a loft area ideal for a home office, additionally spare room or just a cozy hangout. The house is equipped with a geothermal heating/cooling system which is efficient, economical, and keeps the house, as well as the temperature regulated garage, comfortable all year round. The oversized garage also features two large bay doors, high ceilings, and insulation. The garage can also be utilized as a “man cave” or entertainment space as it has a built-in bar area as well! Enjoy relaxing evenings on the covered back deck that overlooks your wide open yard and land adorned with trees, while the fence offers opportunities for kids or pets to play. You can enjoy the outdoors on your 40 acres for hunting, expanding, or just soaking in the beauty of rural living. The amenities go on and on, you don’t wanna miss out on this fantastic home! Currently listed BELOW appraisal value due to seller's relocation!
Active
Listing Provided by:
McKenzie R Taylor 573-300-8722,
Poplar Bluff Realty Inc
Price cut: $40K (2/11)
$489,900
1790 Carter Rte N #327, Ellsinore, MO 63937
3beds
2,408sqft
Est.:
Single Family Residence
Built in 2021
40 Acres Lot
$-- Zestimate®
$203/sqft
$-- HOA
What's special
Temperature regulated garageHard surface countertopsAmple storageSpacious open floor planStainless steel appliancesJetted bath tubWalk-in tile shower
- 105 days |
- 1,053 |
- 54 |
Likely to sell faster than
Zillow last checked:
Listing updated:
Listing Provided by:
McKenzie R Taylor 573-300-8722,
Poplar Bluff Realty Inc
Source: MARIS,MLS#: 25074630 Originating MLS: Three Rivers Board of Realtors
Originating MLS: Three Rivers Board of Realtors
Tour with a local agent
Facts & features
Interior
Bedrooms & bathrooms
- Bedrooms: 3
- Bathrooms: 3
- Full bathrooms: 2
- 1/2 bathrooms: 1
- Main level bathrooms: 3
- Main level bedrooms: 3
Heating
- Heat Pump, Electric
Cooling
- Geothermal
Appliances
- Included: Dishwasher, Disposal, Dryer, Microwave, Electric Range, Electric Oven, Washer, Electric Water Heater
Features
- Separate Dining, Open Floorplan, Vaulted Ceiling(s), Kitchen Island, Custom Cabinetry, Granite Counters, Double Vanity, Tub
- Flooring: Hardwood
- Basement: Crawl Space
- Number of fireplaces: 1
- Fireplace features: Living Room
Interior area
- Total structure area: 2,408
- Total interior livable area: 2,408 sqft
- Finished area above ground: 2,408
- Finished area below ground: 0
Property
Parking
- Total spaces: 2
- Parking features: Attached, Garage
- Attached garage spaces: 2
Features
- Levels: One
- Patio & porch: Deck, Covered
Lot
- Size: 40 Acres
- Dimensions: 40 ac +/-
- Features: Wooded
Details
- Parcel number: 07602300000000000305
- Special conditions: Standard
Construction
Type & style
- Home type: SingleFamily
- Architectural style: Rustic,Traditional,Ranch
- Property subtype: Single Family Residence
Materials
- Brick, Vinyl Siding
Condition
- Year built: 2021
Utilities & green energy
- Electric: 220 Volts
- Sewer: Septic Tank
- Water: Well
- Utilities for property: Natural Gas Available
Community & HOA
Community
- Subdivision: None
HOA
- Has HOA: No
Location
- Region: Ellsinore
Financial & listing details
- Price per square foot: $203/sqft
- Annual tax amount: $1,393
- Date on market: 11/5/2025
- Cumulative days on market: 105 days
- Listing terms: Cash,Conventional,FHA,USDA Loan,VA Loan
- Road surface type: Gravel
Estimated market value
Not available
Estimated sales range
Not available
Not available
Price history
Price history
| Date | Event | Price |
|---|---|---|
| 2/11/2026 | Price change | $489,900-7.5%$203/sqft |
Source: | ||
| 11/5/2025 | Listed for sale | $529,900-0.9%$220/sqft |
Source: | ||
| 10/1/2025 | Listing removed | $534,900$222/sqft |
Source: | ||
| 9/12/2025 | Price change | $534,900-0.9%$222/sqft |
Source: | ||
| 8/11/2025 | Price change | $539,900-1.8%$224/sqft |
Source: | ||
| 6/9/2025 | Price change | $550,000-1.8%$228/sqft |
Source: | ||
| 4/14/2025 | Price change | $560,000-2.6%$233/sqft |
Source: | ||
| 3/11/2025 | Listed for sale | $575,000+13%$239/sqft |
Source: | ||
| 2/5/2024 | Sold | -- |
Source: | ||
| 12/11/2023 | Pending sale | $509,000$211/sqft |
Source: | ||
| 11/6/2023 | Listed for sale | $509,000$211/sqft |
Source: | ||
Public tax history
Public tax history
Tax history is unavailable.BuyAbility℠ payment
Est. payment
$2,514/mo
Principal & interest
$2334
Property taxes
$180
Climate risks
Neighborhood: 63937
Nearby schools
GreatSchools rating
- 5/10East Carter Co. R-Ii Elementary SchoolGrades: PK-5Distance: 5.5 mi
- 6/10East Carter Co. R-Ii Middle SchoolGrades: 6-8Distance: 5.5 mi
- 3/10East Carter Co. R-Ii High SchoolGrades: 9-12Distance: 5.5 mi
Schools provided by the listing agent
- Elementary: East Carter Co. R-Ii Elem.
- Middle: East Carter Co. R-Ii Middle
- High: East Carter Co. R-Ii High
Source: MARIS. This data may not be complete. We recommend contacting the local school district to confirm school assignments for this home.
- Loading
- Loading
