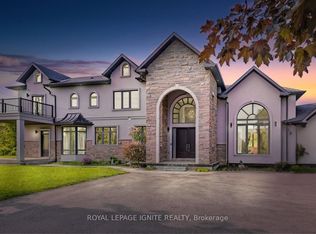WELCOME TO THIS SPACIOUS 4-BEDROOM, 4-BATH, 2-STORY HOME LOCATED IN A PRIME NEIGHBORHOOD. THIS LEASE INCLUDES THE MAIN AND SECOND LEVELS OF A 3,011 SQ. FT. HOME FEATURING A BEAUTIFULLY UPDATED MAIN FLOOR WITH CROWN MOULDINGS, WAINSCOTING, FORMAL LIVING AND DINING ROOMS, A PRIVATE OFFICE, AND A COZY FAMILY ROOM. THE MODERN KITCHEN OPENS TO A BRIGHT BREAKFAST AREA THAT WALKS OUT TO A CUSTOM DECK (2020) WITH PERGOLA, OVERLOOKING A PRIVATE TREED BACKYARD. UPSTAIRS, THE PRIMARY BEDROOM OFFERS A RENOVATED ENSUITE (2022) WITH A SOAKER TUB, LARGE GLASS SHOWER, AND DOUBLE VANITY, WHILE TWO OTHER BEDROOMS SHARE A JACK & JILL BATHROOM, AND THE FOURTH BEDROOM HAS ITS OWN PRIVATE BATH. A FOURTH FULL WASHROOM IS LOCATED IN THE BASEMENT. PLEASE NOTE: SITUATED ON A 55-FT LOT WITH NO SIDEWALK, THIS PROPERTY OFFERS PARKING FOR UP TO 4 VEHICLES.
House for rent
C$4,000/mo
1790 Badgley Dr, Oshawa, ON L1K 0H5
4beds
Price may not include required fees and charges.
Singlefamily
Available now
-- Pets
Central air
In unit laundry
4 Parking spaces parking
Natural gas, forced air, fireplace
What's special
Beautifully updated main floorCrown mouldingsPrivate officeCozy family roomModern kitchenBright breakfast areaCustom deck
- 73 days
- on Zillow |
- -- |
- -- |
Travel times
Start saving for your dream home
Consider a first-time homebuyer savings account designed to grow your down payment with up to a 6% match & 4.15% APY.
Facts & features
Interior
Bedrooms & bathrooms
- Bedrooms: 4
- Bathrooms: 3
- Full bathrooms: 3
Heating
- Natural Gas, Forced Air, Fireplace
Cooling
- Central Air
Appliances
- Included: Dryer, Washer
- Laundry: In Unit, Inside
Features
- Has basement: Yes
- Has fireplace: Yes
- Furnished: Yes
Property
Parking
- Total spaces: 4
- Details: Contact manager
Features
- Stories: 2
- Exterior features: Contact manager
Construction
Type & style
- Home type: SingleFamily
- Property subtype: SingleFamily
Community & HOA
Location
- Region: Oshawa
Financial & listing details
- Lease term: Contact For Details
Price history
Price history is unavailable.
![[object Object]](https://photos.zillowstatic.com/fp/efe968f2b58037dbb6809790b9cbd11a-p_i.jpg)
