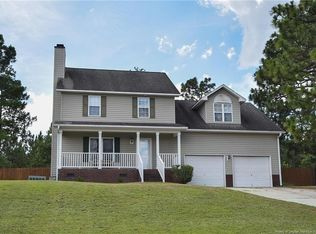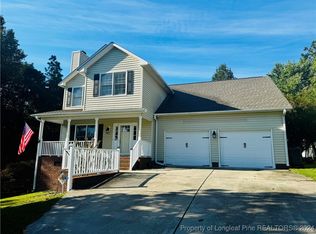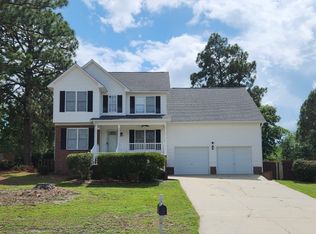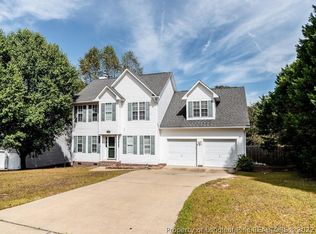Sold for $310,000 on 06/29/24
$310,000
179 Yorkshire Drive, Cameron, NC 28326
4beds
2,063sqft
Single Family Residence
Built in 1998
0.34 Acres Lot
$319,700 Zestimate®
$150/sqft
$1,998 Estimated rent
Home value
$319,700
$285,000 - $358,000
$1,998/mo
Zestimate® history
Loading...
Owner options
Explore your selling options
What's special
Welcome to your dream home in Cameron, North Carolina! This stunning 2-story, 4-bedroom, 2-and-a-half-bathroom gem boasts 2,063 square feet of luxurious living space. Step inside to discover the elegant formal dining room, perfect for hosting gatherings and creating cherished memories. The heart of the home features granite countertops, enhancing both style and functionality in the spacious kitchen.
Relax and unwind in the comfort of your expansive living area, adorned with hardwood floors and natural light cascading through large windows. Upstairs, retreat to the serene master suite complete with a private bathroom oasis. Three additional bedrooms offer versatility for guests, office space, or hobbies.
Step outside to your own private getaway - a deck overlooking the lush backyard, ideal for al fresco dining and entertaining. Enjoy the convenience of a front porch, perfect for morning coffee or evening relaxation. The property also features a 2-car garage, providing ample space for parking and storage.
But that's not all - indulge in the convenience of an irrigation system, ensuring your lawn stays vibrant and healthy year-round. Plus, a stand-alone detached workshop offers endless possibilities for DIY projects, hobbies, or extra storage space.
Don't miss out on this rare opportunity to own a piece of paradise in Cameron, North Carolina. Schedule your showing today and make this exquisite home yours!
Zillow last checked: 8 hours ago
Listing updated: July 01, 2024 at 10:14am
Listed by:
Frank Zaccherio 516-984-9444,
Keller Williams Pinehurst
Bought with:
Meese Property Group, 282471
Meese Property Group, LLC
Source: Hive MLS,MLS#: 100444121 Originating MLS: Mid Carolina Regional MLS
Originating MLS: Mid Carolina Regional MLS
Facts & features
Interior
Bedrooms & bathrooms
- Bedrooms: 4
- Bathrooms: 3
- Full bathrooms: 2
- 1/2 bathrooms: 1
Primary bedroom
- Level: Non Primary Living Area
Dining room
- Features: Formal
Heating
- Forced Air, Heat Pump, Electric
Cooling
- Central Air
Features
- None
Interior area
- Total structure area: 2,063
- Total interior livable area: 2,063 sqft
Property
Parking
- Total spaces: 2
- Parking features: Garage Faces Front, Attached
- Has attached garage: Yes
Features
- Levels: Two
- Stories: 2
- Patio & porch: Deck, Porch
- Fencing: None
Lot
- Size: 0.34 Acres
- Dimensions: 100 x 150 x 100 x 150
Details
- Parcel number: 099565005606
- Zoning: RA-20R
- Special conditions: Standard
Construction
Type & style
- Home type: SingleFamily
- Property subtype: Single Family Residence
Materials
- Vinyl Siding
- Foundation: Crawl Space
- Roof: Composition
Condition
- New construction: No
- Year built: 1998
Utilities & green energy
- Sewer: Septic Tank
- Water: Public
- Utilities for property: Water Available
Community & neighborhood
Location
- Region: Cameron
- Subdivision: Not In Subdivision
Other
Other facts
- Listing agreement: Exclusive Right To Sell
- Listing terms: Cash,Conventional,FHA,VA Loan
- Road surface type: Paved
Price history
| Date | Event | Price |
|---|---|---|
| 6/29/2024 | Sold | $310,000-1.6%$150/sqft |
Source: | ||
| 5/29/2024 | Pending sale | $315,000$153/sqft |
Source: | ||
| 5/24/2024 | Price change | $315,000-3.1%$153/sqft |
Source: | ||
| 5/11/2024 | Listed for sale | $325,000+49.8%$158/sqft |
Source: | ||
| 1/14/2021 | Sold | $217,000-3.1%$105/sqft |
Source: | ||
Public tax history
| Year | Property taxes | Tax assessment |
|---|---|---|
| 2024 | $1,503 | $199,401 |
| 2023 | $1,503 | $199,401 |
| 2022 | $1,503 +18% | $199,401 +45.9% |
Find assessor info on the county website
Neighborhood: 28326
Nearby schools
GreatSchools rating
- 7/10Johnsonville ElementaryGrades: PK-5Distance: 3.8 mi
- 6/10Highland MiddleGrades: 6-8Distance: 5.9 mi
- 3/10Overhills High SchoolGrades: 9-12Distance: 8.3 mi
Schools provided by the listing agent
- Elementary: Johnsonville Elementary School
- Middle: Highland Middle School
- High: Overhills High School
Source: Hive MLS. This data may not be complete. We recommend contacting the local school district to confirm school assignments for this home.

Get pre-qualified for a loan
At Zillow Home Loans, we can pre-qualify you in as little as 5 minutes with no impact to your credit score.An equal housing lender. NMLS #10287.
Sell for more on Zillow
Get a free Zillow Showcase℠ listing and you could sell for .
$319,700
2% more+ $6,394
With Zillow Showcase(estimated)
$326,094


