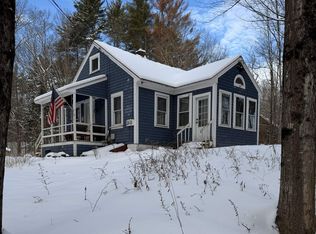Closed
Listed by:
Anna Schierioth,
HKS Associates, Inc. 603-352-6030
Bought with: North New England Real Estate Group
$340,000
179 Wyman Road, Keene, NH 03431
3beds
1,215sqft
Single Family Residence
Built in 1935
1.1 Acres Lot
$366,500 Zestimate®
$280/sqft
$2,675 Estimated rent
Home value
$366,500
$348,000 - $385,000
$2,675/mo
Zestimate® history
Loading...
Owner options
Explore your selling options
What's special
This 1935 home has been completely updated making it feel modern, yet with depth and character - freshly painted inside and out, updated bathrooms, and kitchen. The kitchen has new shaker-style cabinets with recessed panel doors. The floor to ceiling uppers provides a visually pleasing and cohesive look. The crown molding enhances the overall effect of the kitchen by creating a polished look. Elevated finishes such as tile backsplash, quartz countertop, modern faucet, and stainless-steel appliances. The open living areas increase the natural light, offer better traffic flow, and bring people together. There is a bay window that is flanked by two casement windows bringing interest and light into the rooms. There is a bedroom and full bath downstairs, and 2-bedrooms and a full bath upstairs. The front deck would be a good place to sit and unwind while listening to the natural surroundings. There is a wonderful oversized 2-car garage with electricity and storage above. The location offers that country feel even though it is only a hop, skip, and a jump away from Surry Dam and downtown Keene. New septic system, new roof, and much of the plumbing replaced, etc. This is not the time to hesitate - make an appointment today.
Zillow last checked: 8 hours ago
Listing updated: February 12, 2024 at 06:42am
Listed by:
Anna Schierioth,
HKS Associates, Inc. 603-352-6030
Bought with:
Kristy Elliott
North New England Real Estate Group
Source: PrimeMLS,MLS#: 4981084
Facts & features
Interior
Bedrooms & bathrooms
- Bedrooms: 3
- Bathrooms: 2
- Full bathrooms: 2
Heating
- Oil, Forced Air
Cooling
- None
Appliances
- Included: Dishwasher, Microwave, Electric Range, Refrigerator, Electric Water Heater
Features
- Dining Area, Kitchen/Dining, Natural Light
- Flooring: Vinyl Plank
- Basement: Bulkhead,Concrete,Concrete Floor,Full,Sump Pump,Unfinished,Basement Stairs,Walk-Up Access
Interior area
- Total structure area: 1,695
- Total interior livable area: 1,215 sqft
- Finished area above ground: 1,215
- Finished area below ground: 0
Property
Parking
- Total spaces: 6
- Parking features: Paved, Auto Open, Storage Above, Driveway, Garage, Parking Spaces 6+, Detached
- Garage spaces: 2
- Has uncovered spaces: Yes
Accessibility
- Accessibility features: 1st Floor Bedroom, 1st Floor Full Bathroom
Features
- Levels: One and One Half
- Stories: 1
- Exterior features: Deck
- Frontage length: Road frontage: 441
Lot
- Size: 1.10 Acres
- Features: Corner Lot, Country Setting, Level, Sloped, Wooded, Rural
Details
- Parcel number: KEENM210L47
- Zoning description: R
Construction
Type & style
- Home type: SingleFamily
- Architectural style: Cape,Chalet
- Property subtype: Single Family Residence
Materials
- Wood Frame, T1-11 Exterior
- Foundation: Block, Concrete
- Roof: Architectural Shingle
Condition
- New construction: No
- Year built: 1935
Utilities & green energy
- Electric: Circuit Breakers
- Sewer: Private Sewer
- Utilities for property: Phone Available
Community & neighborhood
Location
- Region: Keene
Other
Other facts
- Road surface type: Paved
Price history
| Date | Event | Price |
|---|---|---|
| 2/9/2024 | Sold | $340,000+1.2%$280/sqft |
Source: | ||
| 1/1/2024 | Listed for sale | $335,900+111.3%$276/sqft |
Source: | ||
| 11/23/2019 | Listing removed | $159,000$131/sqft |
Source: Bean Group / Amherst #4753381 Report a problem | ||
| 7/12/2019 | Price change | $159,000-6.2%$131/sqft |
Source: Bean Group / Amherst #4753381 Report a problem | ||
| 5/22/2019 | Listed for sale | $169,500$140/sqft |
Source: Bean Group / Amherst #4753381 Report a problem | ||
Public tax history
| Year | Property taxes | Tax assessment |
|---|---|---|
| 2024 | $7,216 +54% | $218,200 +48.5% |
| 2023 | $4,685 +2.8% | $146,900 |
| 2022 | $4,558 -0.8% | $146,900 |
Find assessor info on the county website
Neighborhood: 03431
Nearby schools
GreatSchools rating
- 4/10Fuller Elementary SchoolGrades: K-5Distance: 3.2 mi
- 4/10Keene Middle SchoolGrades: 6-8Distance: 1.7 mi
- 6/10Keene High SchoolGrades: 9-12Distance: 2.6 mi
Schools provided by the listing agent
- Elementary: Fuller Elementary
- Middle: Keene Middle School
- High: Keene High School
- District: Keene Sch Dst SAU #29
Source: PrimeMLS. This data may not be complete. We recommend contacting the local school district to confirm school assignments for this home.

Get pre-qualified for a loan
At Zillow Home Loans, we can pre-qualify you in as little as 5 minutes with no impact to your credit score.An equal housing lender. NMLS #10287.
