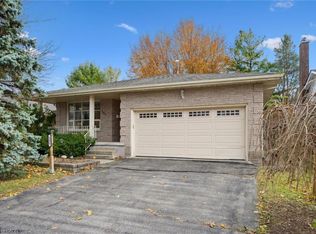Sold for $1,080,000 on 09/10/25
C$1,080,000
179 Woodbend Cres, Waterloo, ON N2T 1G9
5beds
2,275sqft
Single Family Residence, Residential
Built in 1981
5,991.09 Square Feet Lot
$-- Zestimate®
C$475/sqft
$-- Estimated rent
Home value
Not available
Estimated sales range
Not available
Not available
Loading...
Owner options
Explore your selling options
What's special
Welcome to 179 Woodbend Crescent in the highly sought-after Upper Beechwood neighbourhood—where family living meets comfort and convenience. This spacious 4+1 bedroom, 3.5 bathroom home offers over 3,000 sq. ft. of finished living space in one of Waterloo’s most desirable communities. The main floor features a bright eat-in kitchen, formal living and dining rooms, a cozy family room, laundry, and a powder room—perfect for everyday living and entertaining. Upstairs, the primary suite impresses with a large walk-in closet and private 4-piece ensuite, along with three additional well-sized bedrooms. The newly renovated lower level is ideal for multigenerational living or in-law potential, offering a second kitchen, a fifth bedroom with its own 3-piece ensuite, a sauna, and a walkout rec room leading to a private hot tub and mature, treed backyard. Located in a top-tier school zone and close to all amenities, this home is also part of the Beechwood West 1 Community Association, giving you access to a community pool, tennis, and pickleball courts. Don’t miss your opportunity to live in one of Waterloo’s premier family neighbourhoods!
Zillow last checked: 8 hours ago
Listing updated: September 09, 2025 at 09:23pm
Listed by:
Kevin Jones, Salesperson,
RE/MAX TWIN CITY REALTY INC., BROKERAGE
Source: ITSO,MLS®#: 40742752Originating MLS®#: Cornerstone Association of REALTORS®
Facts & features
Interior
Bedrooms & bathrooms
- Bedrooms: 5
- Bathrooms: 4
- Full bathrooms: 3
- 1/2 bathrooms: 1
- Main level bathrooms: 1
Other
- Level: Second
Bedroom
- Level: Second
Bedroom
- Level: Second
Bedroom
- Level: Second
Bedroom
- Features: Walk-in Closet
- Level: Basement
Bathroom
- Features: 2-Piece
- Level: Main
Bathroom
- Features: 4-Piece
- Level: Second
Bathroom
- Features: 3-Piece, Ensuite
- Level: Basement
Other
- Features: 4-Piece
- Level: Second
Dining room
- Level: Main
Eat in kitchen
- Level: Main
Family room
- Level: Main
Foyer
- Level: Main
Kitchen
- Level: Basement
Laundry
- Level: Main
Living room
- Level: Main
Office
- Level: Basement
Recreation room
- Level: Basement
Utility room
- Level: Basement
Heating
- Forced Air, Natural Gas
Cooling
- Central Air
Appliances
- Included: Water Heater, Water Purifier, Water Softener, Dryer, Washer
Features
- Auto Garage Door Remote(s)
- Basement: Walk-Out Access,Full,Finished
- Number of fireplaces: 1
- Fireplace features: Family Room, Gas
Interior area
- Total structure area: 3,206
- Total interior livable area: 2,275 sqft
- Finished area above ground: 2,275
- Finished area below ground: 931
Property
Parking
- Total spaces: 4
- Parking features: Attached Garage, Asphalt, Private Drive Double Wide
- Attached garage spaces: 2
- Uncovered spaces: 2
Features
- Has spa: Yes
- Spa features: Hot Tub
- Frontage type: North
- Frontage length: 50.03
Lot
- Size: 5,991 sqft
- Dimensions: 50.03 x 119.75
- Features: Urban, Rectangular, Playground Nearby, Public Transit, School Bus Route, Schools, Shopping Nearby
Details
- Parcel number: 223870185
- Zoning: R1
Construction
Type & style
- Home type: SingleFamily
- Architectural style: Two Story
- Property subtype: Single Family Residence, Residential
Materials
- Brick, Vinyl Siding
- Foundation: Poured Concrete
- Roof: Asphalt Shing
Condition
- 31-50 Years
- New construction: No
- Year built: 1981
Utilities & green energy
- Sewer: Sewer (Municipal)
- Water: Municipal
Community & neighborhood
Location
- Region: Waterloo
Price history
| Date | Event | Price |
|---|---|---|
| 9/10/2025 | Sold | C$1,080,000C$475/sqft |
Source: ITSO #40742752 | ||
Public tax history
Tax history is unavailable.
Neighborhood: Beechwood West
Nearby schools
GreatSchools rating
No schools nearby
We couldn't find any schools near this home.
Schools provided by the listing agent
- Elementary: Mary Johnston, Centennial, St. Nicholas
- High: Laurel Heights, Resurrection
Source: ITSO. This data may not be complete. We recommend contacting the local school district to confirm school assignments for this home.
