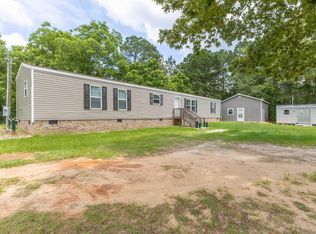Sold for $140,000 on 10/27/25
$140,000
179 Windy Ridge Rd, Trenton, SC 29847
3beds
1,176sqft
Manufactured Home
Built in 2020
4.99 Acres Lot
$140,400 Zestimate®
$119/sqft
$1,035 Estimated rent
Home value
$140,400
Estimated sales range
Not available
$1,035/mo
Zestimate® history
Loading...
Owner options
Explore your selling options
What's special
Welcome home to a picturesque 4.99-acre retreat in the heart of Trenton, SC. This charming 3-bedroom, 2-bath home offers the perfect balance of privacy, space, and modern comfort, making it an ideal escape from the hustle and bustle of city life.
Step inside to discover a warm and inviting interior with a spacious living area filled with natural light. The well-appointed kitchen offers plenty of storage and counter space, perfect for preparing meals while enjoying views of the surrounding countryside. The primary suite provides a peaceful retreat with an en-suite bath, while two additional bedrooms offer flexibility for family, guests, or a home office.
Outside, the nearly 5-acre property provides endless possibilities. Whether you're looking to start a hobby farm, create a garden oasis, or simply enjoy the beauty of nature, this land is ready to make your vision a reality. The expansive yard, mature trees, and open space make it perfect for outdoor activities, entertaining, or just unwinding in a peaceful setting.
Conveniently located with easy access to major highways, shopping, and dining, this home offers country living with modern convenience. Don't miss the chance to make 179 Windy Ridge Rd your own—schedule your private tour today!
Zillow last checked: 8 hours ago
Listing updated: May 09, 2025 at 12:52pm
Listed by:
Ryan Mullikin 803-646-3719,
Woodward & Associates
Bought with:
Brittany Fitts, SC122881
Grei Realty, LLC
Source: Aiken MLS,MLS#: 216547
Facts & features
Interior
Bedrooms & bathrooms
- Bedrooms: 3
- Bathrooms: 2
- Full bathrooms: 2
Primary bedroom
- Level: Main
- Area: 224
- Dimensions: 16 x 14
Bedroom 2
- Level: Main
- Area: 90
- Dimensions: 9 x 10
Bedroom 3
- Level: Main
- Area: 60
- Dimensions: 6 x 10
Kitchen
- Level: Main
- Area: 168
- Dimensions: 12 x 14
Living room
- Level: Main
- Area: 224
- Dimensions: 16 x 14
Heating
- Electric, Forced Air
Cooling
- Central Air, Electric
Appliances
- Included: Microwave, Range, Self Cleaning Oven, Washer, Dishwasher, Down Draft, Dryer, Electric Water Heater
Features
- Walk-In Closet(s), Bedroom on 1st Floor, Ceiling Fan(s), Kitchen Island, Primary Downstairs
- Flooring: Laminate
- Basement: Crawl Space
- Has fireplace: No
Interior area
- Total structure area: 1,176
- Total interior livable area: 1,176 sqft
- Finished area above ground: 1,176
- Finished area below ground: 0
Property
Parking
- Total spaces: 1
- Parking features: Carport
- Carport spaces: 1
Features
- Levels: One
- Patio & porch: Deck
- Exterior features: Garden
- Pool features: None
Lot
- Size: 4.99 Acres
- Features: Rolling Slope, Wooded, Farm, Pasture
Details
- Additional structures: Shed(s), Storage
- Parcel number: 1740000097000
- Special conditions: Standard
- Horses can be raised: Yes
- Horse amenities: Grass Field
Construction
Type & style
- Home type: MobileManufactured
- Architectural style: Ranch
- Property subtype: Manufactured Home
Materials
- Brick, Vinyl Siding
- Foundation: Block
Condition
- New construction: No
- Year built: 2020
Utilities & green energy
- Sewer: Septic Tank
- Water: Well
Community & neighborhood
Community
- Community features: See Remarks
Location
- Region: Trenton
- Subdivision: None
Other
Other facts
- Listing terms: All Inclusive Trust Deed
- Road surface type: Dirt
Price history
| Date | Event | Price |
|---|---|---|
| 10/27/2025 | Sold | $140,000-31%$119/sqft |
Source: Public Record Report a problem | ||
| 5/9/2025 | Sold | $203,000+1.5%$173/sqft |
Source: | ||
| 3/31/2025 | Pending sale | $200,000$170/sqft |
Source: | ||
| 3/28/2025 | Listed for sale | $200,000+166.7%$170/sqft |
Source: | ||
| 9/13/2019 | Sold | $75,000-6.1%$64/sqft |
Source: | ||
Public tax history
| Year | Property taxes | Tax assessment |
|---|---|---|
| 2024 | $29 -66.8% | $240 |
| 2023 | $87 | $240 |
| 2022 | -- | $240 |
Find assessor info on the county website
Neighborhood: 29847
Nearby schools
GreatSchools rating
- 4/10Douglas Elementary SchoolGrades: PK-5Distance: 2.1 mi
- 5/10Johnston-Edgefield-Trenton Middle SchoolGrades: 6-8Distance: 7.4 mi
- 4/10Strom Thurmond High SchoolGrades: 9-12Distance: 7.4 mi
