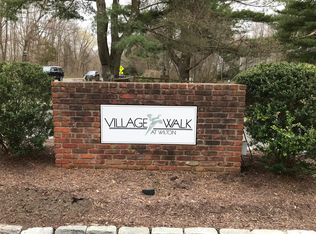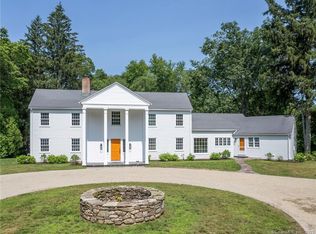Sold for $2,100,000
$2,100,000
179 Westport Road, Wilton, CT 06897
4beds
5,319sqft
Single Family Residence
Built in 2024
1.41 Acres Lot
$2,175,300 Zestimate®
$395/sqft
$7,816 Estimated rent
Home value
$2,175,300
$1.96M - $2.44M
$7,816/mo
Zestimate® history
Loading...
Owner options
Explore your selling options
What's special
Four Bedroom Colonial/Contemporary on 1.4 acres being built on a private lane with 3 new or renovated homes already completed and sold. Incredibly convenient location with easy access to Wilton Center, Wilton schools, Westport Center, Westport train station and the Route 7 connector. Open Floor Plan on the first floor Kitchen open to Dining Room and Family Room with gas fireplace. Private Office/Study, Hall Closet and Powder Room, 2 Car Garage with a Mudroom. floating stairs to second floor, Primary Bedroom with Full Bath and two Walk-in Closets. Two Bedroom share a Jack and Jill Bath and the 4th Bedroom with Full Bath. Just being completed an Office above the garage with back stairway from first floor and access to the Primary Bedroom, Third floor Playroom. 5-bedroom septic system, town water. Being built by Bear Paw Builders.
Zillow last checked: 8 hours ago
Listing updated: February 14, 2025 at 06:33am
Listed by:
Kevin O'brien 203-943-9586,
O'Brien Premier Properties 203-822-2524
Bought with:
Lynne Murphy, RES.0777726
Berkshire Hathaway NE Prop.
Source: Smart MLS,MLS#: 24062509
Facts & features
Interior
Bedrooms & bathrooms
- Bedrooms: 4
- Bathrooms: 4
- Full bathrooms: 3
- 1/2 bathrooms: 1
Primary bedroom
- Features: High Ceilings, Full Bath, Stall Shower, Walk-In Closet(s), Hardwood Floor
- Level: Upper
Bedroom
- Features: High Ceilings, Jack & Jill Bath, Hardwood Floor
- Level: Upper
Bedroom
- Features: High Ceilings, Jack & Jill Bath, Hardwood Floor
- Level: Upper
Bedroom
- Features: High Ceilings, Full Bath, Hardwood Floor
- Level: Upper
Family room
- Features: High Ceilings, Gas Log Fireplace, Sliders, Hardwood Floor
- Level: Main
Kitchen
- Features: High Ceilings, Pantry, Hardwood Floor
- Level: Main
Office
- Features: Hardwood Floor
- Level: Upper
Rec play room
- Features: Hardwood Floor
- Level: Other
Study
- Features: High Ceilings, Hardwood Floor
- Level: Main
Heating
- Forced Air, Propane
Cooling
- Central Air
Appliances
- Included: Gas Cooktop, Gas Range, Refrigerator, Dishwasher, Water Heater
- Laundry: Upper Level
Features
- Windows: Thermopane Windows
- Basement: Full,Unfinished
- Attic: None
- Number of fireplaces: 1
Interior area
- Total structure area: 5,319
- Total interior livable area: 5,319 sqft
- Finished area above ground: 5,319
- Finished area below ground: 0
Property
Parking
- Total spaces: 2
- Parking features: Attached
- Attached garage spaces: 2
Lot
- Size: 1.41 Acres
- Features: Subdivided, Few Trees, Dry, Level
Details
- Parcel number: 2796256
- Zoning: R-1A
Construction
Type & style
- Home type: SingleFamily
- Architectural style: Colonial,Contemporary
- Property subtype: Single Family Residence
Materials
- Clapboard
- Foundation: Concrete Perimeter
- Roof: Asphalt
Condition
- Completed/Never Occupied
- Year built: 2024
Details
- Warranty included: Yes
Utilities & green energy
- Sewer: Septic Tank
- Water: Public
Green energy
- Energy efficient items: Windows
Community & neighborhood
Location
- Region: Wilton
- Subdivision: South Wilton
Price history
| Date | Event | Price |
|---|---|---|
| 2/13/2025 | Sold | $2,100,000$395/sqft |
Source: | ||
| 1/27/2025 | Pending sale | $2,100,000$395/sqft |
Source: | ||
| 12/3/2024 | Listed for sale | $2,100,000-4.5%$395/sqft |
Source: | ||
| 11/18/2024 | Listing removed | $2,199,000$413/sqft |
Source: | ||
| 7/17/2024 | Listed for sale | $2,199,000$413/sqft |
Source: | ||
Public tax history
| Year | Property taxes | Tax assessment |
|---|---|---|
| 2025 | $32,807 +555% | $1,344,000 +542.4% |
| 2024 | $5,009 -24% | $209,230 -7.1% |
| 2023 | $6,587 | $225,120 |
Find assessor info on the county website
Neighborhood: 06897
Nearby schools
GreatSchools rating
- NAMiller-Driscoll SchoolGrades: PK-2Distance: 1.8 mi
- 9/10Middlebrook SchoolGrades: 6-8Distance: 2.6 mi
- 10/10Wilton High SchoolGrades: 9-12Distance: 2.9 mi
Schools provided by the listing agent
- Elementary: Miller-Driscoll
- Middle: Middlebrook,Cider Mill
- High: Wilton
Source: Smart MLS. This data may not be complete. We recommend contacting the local school district to confirm school assignments for this home.
Sell with ease on Zillow
Get a Zillow Showcase℠ listing at no additional cost and you could sell for —faster.
$2,175,300
2% more+$43,506
With Zillow Showcase(estimated)$2,218,806

