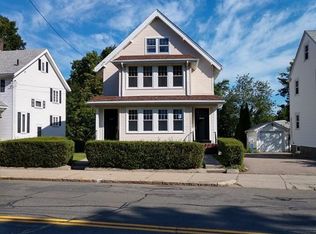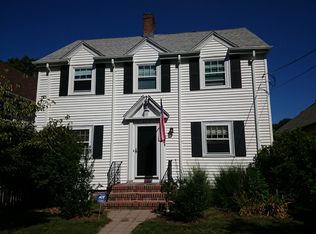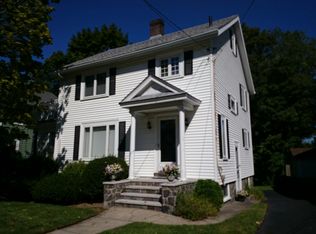NEW TO MARKET!! Rare opportunity to purchase a vintage 1920's 2 family near the Arboretum! Property is in very good condition and nicely maintained over the years. Period detail includes hardwood floors, natural wood, French doors, formal DR's with hutches and plate rails, heated sun rooms and enclosed 3 season porches in both units and a walk up attic leading to additional heated living space. Additional features include separate side by side entrances, newer windows, two updated Burnham heating systems (2009 & 2011), a spacious 6 car driveway that leads to a detached 2 car garage. Convenient Weld St location for potential tenants on busline and close to other public transportation, near hospitals & Arnold Arboretum.
This property is off market, which means it's not currently listed for sale or rent on Zillow. This may be different from what's available on other websites or public sources.


