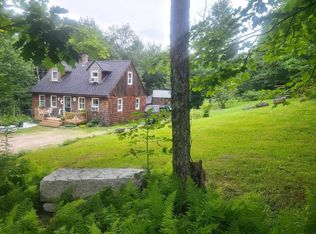Closed
Listed by:
Maggie DuMars,
Coldwell Banker Realty Bedford NH Phone:603-703-7048
Bought with: KW Coastal and Lakes & Mountains Realty/N Conway
$435,000
179 Washington Heights Road, Washington, NH 03280
3beds
1,648sqft
Single Family Residence
Built in 2014
10.6 Acres Lot
$441,400 Zestimate®
$264/sqft
$2,918 Estimated rent
Home value
$441,400
$380,000 - $516,000
$2,918/mo
Zestimate® history
Loading...
Owner options
Explore your selling options
What's special
Perched atop a quiet mountain and surrounded by a peaceful forest, this charming home is a private retreat with sweeping views and a warm, welcoming feel. With mountain vistas visible from nearly every window, this home invites you to slow down and soak in the beauty of nature. This property boasts the possibility of single floor living with a first floor bedroom, bathroom and laundry. A spacious addition offering two additional bedrooms, a full bathroom, and oversized windows that let the light and views pour in. Radiant heated floors on the lower level of the addition provide extra comfort, making it an ideal space for relaxing year-round. Outside, a detached outbuilding with electricity offers even more possibilities—perfect as a workshop, office, creative studio, or future guest space. The surrounding forest creates a true sense of seclusion, while the elevated setting provides unmatched privacy and panoramic scenery. Whether you're looking for a peaceful full-time residence or a mountain getaway, this unique home delivers charm, space, and the timeless magic of life above the treetops. *pictures do include previously taken shots from different seasons*
Zillow last checked: 8 hours ago
Listing updated: May 27, 2025 at 02:50pm
Listed by:
Maggie DuMars,
Coldwell Banker Realty Bedford NH Phone:603-703-7048
Bought with:
Chellsey Latham
KW Coastal and Lakes & Mountains Realty/N Conway
Source: PrimeMLS,MLS#: 5037061
Facts & features
Interior
Bedrooms & bathrooms
- Bedrooms: 3
- Bathrooms: 2
- Full bathrooms: 1
- 3/4 bathrooms: 1
Heating
- Radiant Floor, Wood Stove
Cooling
- None
Appliances
- Included: Dishwasher, Dryer, Electric Range, Washer
- Laundry: 1st Floor Laundry
Features
- Natural Light, Sauna, Vaulted Ceiling(s)
- Flooring: Hardwood, Vinyl, Vinyl Plank
- Has basement: No
- Attic: Pull Down Stairs
Interior area
- Total structure area: 1,648
- Total interior livable area: 1,648 sqft
- Finished area above ground: 1,648
- Finished area below ground: 0
Property
Parking
- Parking features: Crushed Stone, Dirt
Accessibility
- Accessibility features: 1st Floor 3/4 Bathroom, 1st Floor Bedroom, Laundry Access w/No Steps, No Stairs from Parking, 1st Floor Laundry
Features
- Levels: Two
- Stories: 2
- Patio & porch: Enclosed Porch
- Exterior features: Deck, Garden, Sauna, Shed
- Has view: Yes
- View description: Mountain(s)
Lot
- Size: 10.60 Acres
- Features: Country Setting, Field/Pasture, Secluded, Views, Wooded, Mountain, Near Skiing, Rural
Details
- Additional structures: Outbuilding
- Parcel number: WSHNM00007L000023S000000
- Zoning description: Residential
Construction
Type & style
- Home type: SingleFamily
- Architectural style: Cape
- Property subtype: Single Family Residence
Materials
- Wood Frame, Wood Siding
- Foundation: Pillar/Post/Pier, Concrete Slab
- Roof: Architectural Shingle
Condition
- New construction: No
- Year built: 2014
Utilities & green energy
- Electric: 100 Amp Service, Circuit Breakers
- Sewer: Private Sewer
- Utilities for property: Other
Community & neighborhood
Location
- Region: Washington
HOA & financial
Other financial information
- Additional fee information: Fee: $600
Other
Other facts
- Road surface type: Dirt, Gravel
Price history
| Date | Event | Price |
|---|---|---|
| 5/27/2025 | Sold | $435,000+1.2%$264/sqft |
Source: | ||
| 5/17/2025 | Contingent | $430,000$261/sqft |
Source: | ||
| 5/10/2025 | Listed for sale | $430,000$261/sqft |
Source: | ||
| 5/10/2025 | Contingent | $430,000$261/sqft |
Source: | ||
| 4/21/2025 | Listed for sale | $430,000+8.9%$261/sqft |
Source: | ||
Public tax history
| Year | Property taxes | Tax assessment |
|---|---|---|
| 2024 | $4,639 +109.7% | $304,400 +190.2% |
| 2023 | $2,212 | $104,900 |
| 2022 | $2,212 | $104,900 |
Find assessor info on the county website
Neighborhood: 03280
Nearby schools
GreatSchools rating
- NAWashington Elementary SchoolGrades: K-5Distance: 1.8 mi
- 7/10Lempster Community SchoolGrades: PK-8Distance: 4.4 mi
- 1/10LEAF Charter SchoolGrades: 9-12Distance: 11.4 mi
Schools provided by the listing agent
- Elementary: Washington Elementary School
- Middle: HillsboroughDeering Middle
- High: HillsboroughDeering High Sch
- District: Hillsboro-Deering SAU #34
Source: PrimeMLS. This data may not be complete. We recommend contacting the local school district to confirm school assignments for this home.
Get pre-qualified for a loan
At Zillow Home Loans, we can pre-qualify you in as little as 5 minutes with no impact to your credit score.An equal housing lender. NMLS #10287.
