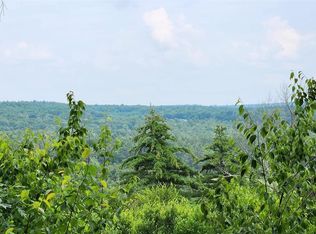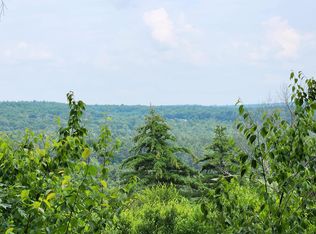An authentic log cabin with a two story stone fireplace- open to the dining room on one side & the living room on the other side. A master bedroom is under one dormer and the second bedroom in the other dormer. A galley kitchen has rustic cabinets and a wood slab counter top. A screened in porch with lots of room will make evenings enjoyable. A loft occupies one half of the home. The full basement has finished space to expand & spread out. Stone walls run through the property. Adjoining the property are snow mobile trails as well as across the street. Route 11 and all the shopping nearby. Easy drive to the lakes & mountains. Showings begin Saturday, Oct 17th at 10:00 AM. Agent related to Seller.
This property is off market, which means it's not currently listed for sale or rent on Zillow. This may be different from what's available on other websites or public sources.

