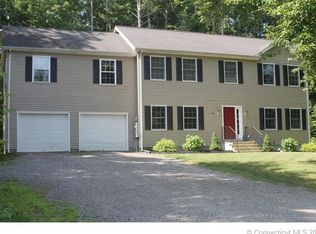Sold for $490,000
$490,000
179 Valley Road, Killingly, CT 06239
4beds
2,310sqft
Single Family Residence
Built in 2006
2.28 Acres Lot
$522,500 Zestimate®
$212/sqft
$3,285 Estimated rent
Home value
$522,500
$371,000 - $742,000
$3,285/mo
Zestimate® history
Loading...
Owner options
Explore your selling options
What's special
GORGEOUS Colonial nestled back on over 2.28 ACRES right on the RI line with a BRAND NEW $26,000 septic/ leach-field! $10,000 NEW Hardy plank siding w/ 50 year warranty. TILED entry leads to BEAUTIFUL BRAZILIAN CHERRY floor in Large living room w/ wood stove. NEW $5,000 flooring in kitchen w/ GRANITE tile counters, STAINLESS appliances and island convey. NEW SLIDER leads to $12,000 DOUBLE TREX DECK w/ CEDAR steps and railings onto pool and $2,000 PATIO pavers for entertaining. FORMAL dining room w/ wains coating, extra large buffet w/ feature wall and TILED floor. 1/2 bath w/ NEW vanity and laundry. PRIMARY bedroom has primary bath w/ JETTED tub & shower, TILED floor and NEW double vanity and double closets, BRAZILIAN Cherry flooring continuing into hall and sitting room w/ pellet stove. 3 additional bedrooms and another full bathroom w/ TILED floor and NEW vanity. Lower level has a finished room just needs heat. Mini split up and down, CITY WATER, $3,000 in SOLID wood doors and 2 car garage. 3 sources of heat Propane, Pellet stove and wood stove. Solar is OWNED and conveying.
Zillow last checked: 8 hours ago
Listing updated: October 07, 2024 at 10:43am
Listed by:
Christine Johnson 860-803-5915,
RE/MAX One 860-444-7362
Bought with:
Heather Ash Spadola, REB.0794697
RE/MAX One
Source: Smart MLS,MLS#: 24037457
Facts & features
Interior
Bedrooms & bathrooms
- Bedrooms: 4
- Bathrooms: 3
- Full bathrooms: 2
- 1/2 bathrooms: 1
Primary bedroom
- Level: Upper
Bedroom
- Level: Upper
Bedroom
- Level: Upper
Bedroom
- Level: Upper
Dining room
- Level: Main
Living room
- Level: Main
Heating
- Hot Water, Propane, Wood, Other
Cooling
- Ductless
Appliances
- Included: Gas Range, Microwave, Refrigerator, Dishwasher, Water Heater
- Laundry: Main Level
Features
- Open Floorplan
- Basement: Full
- Attic: Pull Down Stairs
- Has fireplace: No
Interior area
- Total structure area: 2,310
- Total interior livable area: 2,310 sqft
- Finished area above ground: 2,310
Property
Parking
- Total spaces: 2
- Parking features: Attached, Garage Door Opener
- Attached garage spaces: 2
Features
- Patio & porch: Deck, Patio
- Exterior features: Rain Gutters
- Has private pool: Yes
- Pool features: Above Ground
Lot
- Size: 2.28 Acres
- Features: Rear Lot, Few Trees, Open Lot
Details
- Additional structures: Shed(s)
- Parcel number: 2524080
- Zoning: LD
Construction
Type & style
- Home type: SingleFamily
- Architectural style: Colonial
- Property subtype: Single Family Residence
Materials
- Other
- Foundation: Concrete Perimeter
- Roof: Shingle
Condition
- New construction: No
- Year built: 2006
Utilities & green energy
- Sewer: Septic Tank
- Water: Public
Community & neighborhood
Location
- Region: Killingly
Price history
| Date | Event | Price |
|---|---|---|
| 10/7/2024 | Sold | $490,000-2%$212/sqft |
Source: | ||
| 8/24/2024 | Pending sale | $499,900$216/sqft |
Source: | ||
| 8/19/2024 | Price change | $499,900-12.3%$216/sqft |
Source: | ||
| 8/18/2024 | Listed for sale | $569,900+3.6%$247/sqft |
Source: | ||
| 7/8/2024 | Listing removed | -- |
Source: | ||
Public tax history
| Year | Property taxes | Tax assessment |
|---|---|---|
| 2025 | $8,065 +11% | $343,920 +4.4% |
| 2024 | $7,268 +30% | $329,320 +68.8% |
| 2023 | $5,591 +6% | $195,140 -0.4% |
Find assessor info on the county website
Neighborhood: 06239
Nearby schools
GreatSchools rating
- NAKillingly Central SchoolGrades: PK-1Distance: 1.6 mi
- 4/10Killingly Intermediate SchoolGrades: 5-8Distance: 2.3 mi
- 4/10Killingly High SchoolGrades: 9-12Distance: 1.9 mi
Schools provided by the listing agent
- Elementary: Killingly Central
- High: Killingly
Source: Smart MLS. This data may not be complete. We recommend contacting the local school district to confirm school assignments for this home.

Get pre-qualified for a loan
At Zillow Home Loans, we can pre-qualify you in as little as 5 minutes with no impact to your credit score.An equal housing lender. NMLS #10287.
